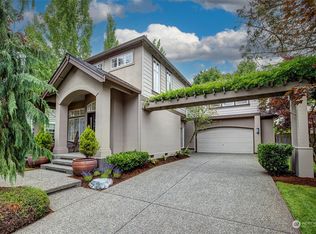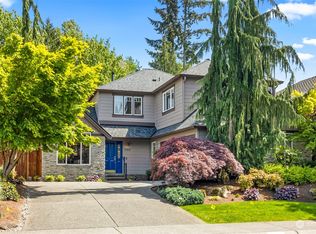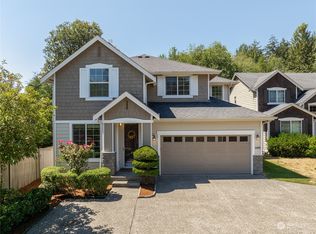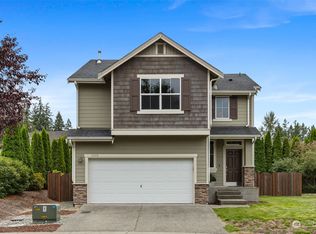Sold
Listed by:
Tammy Chen,
Keller Williams Eastside
Bought with: Keller Williams Eastside
$1,250,000
3303 174th Place SE, Bothell, WA 98012
4beds
2,622sqft
Single Family Residence
Built in 2000
10,018.8 Square Feet Lot
$1,233,800 Zestimate®
$477/sqft
$3,526 Estimated rent
Home value
$1,233,800
$1.15M - $1.33M
$3,526/mo
Zestimate® history
Loading...
Owner options
Explore your selling options
What's special
Exceptional craftsman-style home that gracefully blends architectural craftsmanship with elegant interior finishes. An inviting foyer that welcomes guests into bright & spacious living spaces. This 4 bdr+den (or 5th bdr) is filled with natural light and offers new interior paint, newly refinished hardwood floor, new carpet, updated hall bath, and a new roof. The serene private backyard is designed for refined outdoor living, complete with an expansive patio/deck, gas hook-up for BBQ, firepit, & gazebo. Addt'l features include vaulted ceiling, A/C, skylights, 3-car garage, dog-run, garden space, & a fully-fenced yard. Located in desirable neighborhood, near parks, highly rated schools & easy HWY access. Move-In Ready!
Zillow last checked: 8 hours ago
Listing updated: August 30, 2025 at 04:04am
Listed by:
Tammy Chen,
Keller Williams Eastside
Bought with:
Lincy Mathew, 22025206
Keller Williams Eastside
Source: NWMLS,MLS#: 2391023
Facts & features
Interior
Bedrooms & bathrooms
- Bedrooms: 4
- Bathrooms: 3
- Full bathrooms: 2
- 1/2 bathrooms: 1
- Main level bathrooms: 1
Other
- Level: Main
Den office
- Level: Main
Dining room
- Level: Main
Entry hall
- Level: Main
Family room
- Level: Main
Kitchen with eating space
- Level: Main
Living room
- Level: Main
Utility room
- Level: Main
Heating
- Fireplace, Forced Air, Natural Gas
Cooling
- Central Air
Appliances
- Included: Dishwasher(s), Disposal, Dryer(s), Microwave(s), Refrigerator(s), Stove(s)/Range(s), Washer(s), Garbage Disposal
Features
- Bath Off Primary, Central Vacuum, Dining Room
- Flooring: Ceramic Tile, Hardwood, Vinyl Plank, Carpet
- Windows: Double Pane/Storm Window, Skylight(s)
- Basement: None
- Number of fireplaces: 1
- Fireplace features: Gas, Main Level: 1, Fireplace
Interior area
- Total structure area: 2,622
- Total interior livable area: 2,622 sqft
Property
Parking
- Total spaces: 3
- Parking features: Attached Garage
- Attached garage spaces: 3
Features
- Levels: Two
- Stories: 2
- Entry location: Main
- Patio & porch: Bath Off Primary, Built-In Vacuum, Double Pane/Storm Window, Dining Room, Fireplace, Jetted Tub, Skylight(s), Vaulted Ceiling(s), Walk-In Closet(s)
- Spa features: Bath
Lot
- Size: 10,018 sqft
- Features: Curbs, Paved, Sidewalk, Cable TV, Deck, Dog Run, Fenced-Fully, High Speed Internet
- Topography: Level
- Residential vegetation: Garden Space
Details
- Parcel number: 00891800004900
- Special conditions: Standard
Construction
Type & style
- Home type: SingleFamily
- Architectural style: Craftsman
- Property subtype: Single Family Residence
Materials
- Cement Planked, Stone, Wood Siding, Cement Plank
- Foundation: Poured Concrete
- Roof: Composition
Condition
- Year built: 2000
Utilities & green energy
- Electric: Company: PSE
- Sewer: Sewer Connected, Company: Alderwood Water District
- Water: Public, Company: Alderwood Water District
- Utilities for property: Xfinity
Community & neighborhood
Community
- Community features: CCRs
Location
- Region: Bothell
- Subdivision: Mill Creek
HOA & financial
HOA
- HOA fee: $299 annually
Other
Other facts
- Listing terms: Cash Out,Conventional,FHA
- Cumulative days on market: 16 days
Price history
| Date | Event | Price |
|---|---|---|
| 7/30/2025 | Sold | $1,250,000-3.7%$477/sqft |
Source: | ||
| 7/5/2025 | Pending sale | $1,298,000$495/sqft |
Source: | ||
| 6/19/2025 | Listed for sale | $1,298,000+73.1%$495/sqft |
Source: | ||
| 9/23/2021 | Listing removed | -- |
Source: Zillow Rental Network Premium Report a problem | ||
| 8/27/2021 | Listed for rent | $3,300+13.8%$1/sqft |
Source: Zillow Rental Network Premium Report a problem | ||
Public tax history
| Year | Property taxes | Tax assessment |
|---|---|---|
| 2024 | $10,369 -1.4% | $1,079,200 -2% |
| 2023 | $10,518 -2% | $1,100,800 -10.6% |
| 2022 | $10,730 +28.9% | $1,230,800 +49.2% |
Find assessor info on the county website
Neighborhood: 98012
Nearby schools
GreatSchools rating
- 9/10Cedar Wood Elementary SchoolGrades: PK-5Distance: 0.3 mi
- 7/10Heatherwood Middle SchoolGrades: 6-8Distance: 2.4 mi
- 9/10Henry M. Jackson High SchoolGrades: 9-12Distance: 2.5 mi
Schools provided by the listing agent
- Elementary: Cedar Wood Elem
- Middle: Heatherwood Mid
- High: Henry M. Jackson Hig
Source: NWMLS. This data may not be complete. We recommend contacting the local school district to confirm school assignments for this home.

Get pre-qualified for a loan
At Zillow Home Loans, we can pre-qualify you in as little as 5 minutes with no impact to your credit score.An equal housing lender. NMLS #10287.



