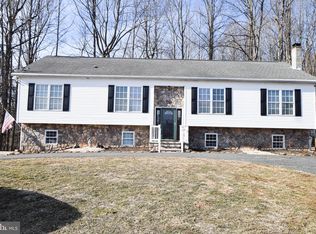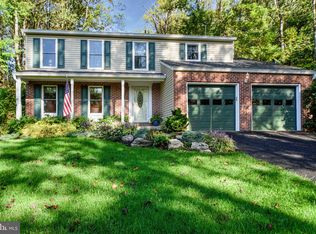Sold for $800,000
$800,000
3303 Deer Hill Rd, Street, MD 21154
4beds
3,224sqft
Single Family Residence
Built in 1987
3.15 Acres Lot
$809,400 Zestimate®
$248/sqft
$3,593 Estimated rent
Home value
$809,400
$769,000 - $850,000
$3,593/mo
Zestimate® history
Loading...
Owner options
Explore your selling options
What's special
Welcome to 3303 Deer Hill Road in Jarrettsville, Maryland—a stunning colonial home that perfectly blends timeless design with modern luxury. Set on a private lot surrounded by trees, this residence offers the ideal balance of elegance, comfort, and seclusion. From the moment you arrive, you’ll know this is a property unlike any other. The charm begins outside with a sprawling wraparound porch that invites you to slow down and enjoy the peaceful views. Imagine rocking chairs, evening breezes, and mornings with a cup of coffee while nature surrounds you. This outdoor retreat sets the stage for the gracious living that awaits inside. Step through the front door and you’re greeted by gleaming hardwood floors that flow throughout the home, unifying each space with warmth and sophistication. At the heart of the main level, the gourmet kitchen shines with a center island, custom cabinetry, and premium finishes. Whether preparing a quiet family dinner or hosting a holiday gathering, this kitchen is built to impress. The home’s thoughtful layout provides both convenience and luxury. A huge main-level laundry room makes everyday life effortless, while a private sauna offers a spa-like escape—perfect for recharging after a long day. The spacious living and dining areas create natural gathering spots, filled with light and designed for comfort. Upstairs, the primary suite offers a tranquil retreat with its generous walk-in closet and serene views. For those seeking additional bedroom space, the walk-in can easily be converted back into a fourth bedroom, giving this home flexibility for changing needs. Secondary bedrooms are equally inviting, offering plenty of room to relax and recharge. A highlight of the property is the oversized detached garage. More than just storage, it features its own powder room and provides endless opportunities—whether as a workshop, hobby space, or car enthusiast’s dream. Outdoors, the setting is truly remarkable. Surrounded by mature trees, the property feels like a private escape while still offering open, usable spaces for entertaining and play. Whether you’re hosting friends on the porch, enjoying summer evenings in the yard, or simply soaking up the peaceful views, the beauty of the setting is unmatched. 3303 Deer Hill Road isn’t just a house—it’s a lifestyle. With its combination of classic colonial architecture, modern amenities, and a private wooded setting, this home offers the perfect canvas for both everyday living and extraordinary entertaining. From the wraparound porch to the gourmet kitchen, from the hardwood floors to the detached garage and sauna, every detail has been designed to elevate the experience of home. Don’t miss your chance to make this remarkable Jarrettsville property your own. Schedule your private showing today and discover all that this timeless and luxurious home has to offer.
Zillow last checked: 8 hours ago
Listing updated: October 17, 2025 at 08:14am
Listed by:
Lou Chirgott 410-913-6636,
Core Maryland Real Estate LLC
Bought with:
Jessica Chroniger
Cummings & Co. Realtors
Source: Bright MLS,MLS#: MDHR2047244
Facts & features
Interior
Bedrooms & bathrooms
- Bedrooms: 4
- Bathrooms: 4
- Full bathrooms: 2
- 1/2 bathrooms: 2
- Main level bathrooms: 1
Basement
- Area: 1120
Heating
- Heat Pump, Natural Gas
Cooling
- Ceiling Fan(s), Central Air, Electric
Appliances
- Included: Microwave, Built-In Range, Cooktop, Dishwasher, Dryer, Disposal, Double Oven, Oven, Oven/Range - Electric, Range Hood, Refrigerator, Stainless Steel Appliance(s), Washer, Electric Water Heater
- Laundry: Dryer In Unit, Has Laundry, Main Level, Washer In Unit
Features
- Bathroom - Stall Shower, Ceiling Fan(s), Crown Molding, Dining Area, Floor Plan - Traditional, Formal/Separate Dining Room, Eat-in Kitchen, Kitchen - Gourmet, Kitchen Island, Kitchen - Table Space, Pantry, Primary Bath(s), Recessed Lighting, Upgraded Countertops, Walk-In Closet(s)
- Flooring: Hardwood, Wood
- Basement: Finished,Heated,Improved,Interior Entry,Exterior Entry,Rear Entrance,Shelving,Walk-Out Access,Windows
- Number of fireplaces: 1
- Fireplace features: Glass Doors, Wood Burning
Interior area
- Total structure area: 3,504
- Total interior livable area: 3,224 sqft
- Finished area above ground: 2,384
- Finished area below ground: 840
Property
Parking
- Total spaces: 7
- Parking features: Storage, Oversized, Driveway, Private, Detached
- Garage spaces: 2
- Uncovered spaces: 5
Accessibility
- Accessibility features: 2+ Access Exits
Features
- Levels: Three
- Stories: 3
- Patio & porch: Deck, Porch, Wrap Around
- Pool features: None
- Has view: Yes
- View description: Trees/Woods
Lot
- Size: 3.15 Acres
- Features: Front Yard, Private, Rear Yard, Wooded
Details
- Additional structures: Above Grade, Below Grade
- Parcel number: 1305010152
- Zoning: AG
- Special conditions: Standard
Construction
Type & style
- Home type: SingleFamily
- Architectural style: Colonial
- Property subtype: Single Family Residence
Materials
- Vinyl Siding
- Foundation: Concrete Perimeter
Condition
- New construction: No
- Year built: 1987
Utilities & green energy
- Sewer: Private Septic Tank, Private Sewer
- Water: Private, Well
Community & neighborhood
Location
- Region: Street
- Subdivision: Cherrywood Estates
Other
Other facts
- Listing agreement: Exclusive Right To Sell
- Ownership: Fee Simple
Price history
| Date | Event | Price |
|---|---|---|
| 10/9/2025 | Sold | $800,000+1.9%$248/sqft |
Source: | ||
| 9/8/2025 | Pending sale | $785,000$243/sqft |
Source: | ||
| 9/5/2025 | Listed for sale | $785,000+72.5%$243/sqft |
Source: | ||
| 12/17/2014 | Sold | $455,000+1.1%$141/sqft |
Source: Public Record Report a problem | ||
| 9/24/2014 | Listed for sale | $450,000$140/sqft |
Source: Long & Foster Real Estate #HR8463520 Report a problem | ||
Public tax history
| Year | Property taxes | Tax assessment |
|---|---|---|
| 2025 | $5,819 +8.6% | $528,367 +7.5% |
| 2024 | $5,358 +3.1% | $491,600 +3.1% |
| 2023 | $5,197 +3.2% | $476,833 -3% |
Find assessor info on the county website
Neighborhood: 21154
Nearby schools
GreatSchools rating
- 8/10North Bend Elementary SchoolGrades: PK-5Distance: 3.8 mi
- 6/10North Harford Middle SchoolGrades: 6-8Distance: 3.3 mi
- 6/10North Harford High SchoolGrades: 9-12Distance: 3.3 mi
Schools provided by the listing agent
- District: Harford County Public Schools
Source: Bright MLS. This data may not be complete. We recommend contacting the local school district to confirm school assignments for this home.
Get a cash offer in 3 minutes
Find out how much your home could sell for in as little as 3 minutes with a no-obligation cash offer.
Estimated market value$809,400
Get a cash offer in 3 minutes
Find out how much your home could sell for in as little as 3 minutes with a no-obligation cash offer.
Estimated market value
$809,400

