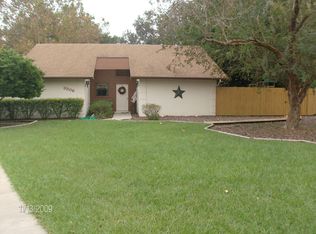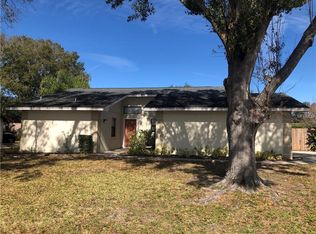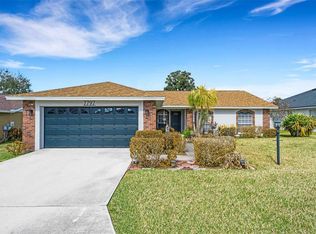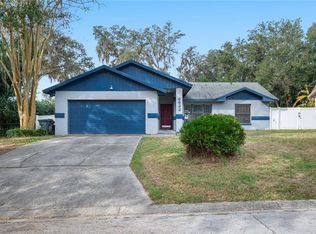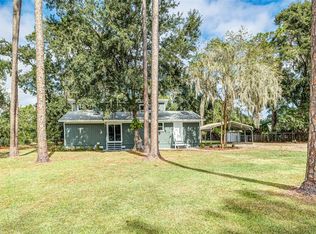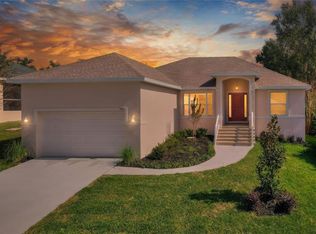This charming block home sits on 1/3 acre with a fenced yard, offering room to play, relax, and make lifelong memories. With a roof just 6 years young, you’ll enjoy peace of mind along with everyday comfort. Perfectly positioned for convenience and lifestyle, you’re just minutes from Lakeland’s best entertainment, restaurants, and parks. Grab a bite or a craft coffee at local favorites, catch a movie or live music nearby, or spend outdoor weekends at Lake Crago Park, Lake Gibson Park, or along the scenic Lake-to-Lake Trail, ideal for walking, biking, fishing, and more. Get your showing today!
For sale
$335,000
3303 Duff Rd, Lakeland, FL 33810
3beds
1,732sqft
Est.:
Single Family Residence
Built in 1984
0.33 Acres Lot
$327,800 Zestimate®
$193/sqft
$-- HOA
What's special
- 71 days |
- 806 |
- 65 |
Zillow last checked: 8 hours ago
Listing updated: February 07, 2026 at 10:09am
Listing Provided by:
Clarisa Moody 813-446-2003,
MARZUCCO REAL ESTATE 813-679-1365
Source: Stellar MLS,MLS#: TB8456144 Originating MLS: Suncoast Tampa
Originating MLS: Suncoast Tampa

Tour with a local agent
Facts & features
Interior
Bedrooms & bathrooms
- Bedrooms: 3
- Bathrooms: 2
- Full bathrooms: 2
Primary bedroom
- Features: Walk-In Closet(s)
- Level: First
Kitchen
- Level: First
Living room
- Level: First
Heating
- Central
Cooling
- Central Air
Appliances
- Included: Dishwasher, Dryer, Microwave, Refrigerator, Washer
- Laundry: Inside
Features
- Ceiling Fan(s)
- Flooring: Carpet, Linoleum, Tile
- Has fireplace: No
Interior area
- Total structure area: 2,284
- Total interior livable area: 1,732 sqft
Video & virtual tour
Property
Features
- Levels: One
- Stories: 1
- Exterior features: Other
Lot
- Size: 0.33 Acres
- Dimensions: 95 x 150
Details
- Parcel number: 232716000982000010
- Zoning: RC
- Special conditions: None
Construction
Type & style
- Home type: SingleFamily
- Property subtype: Single Family Residence
Materials
- Stucco
- Foundation: Block
- Roof: Shingle
Condition
- New construction: No
- Year built: 1984
Utilities & green energy
- Sewer: Septic Tank
- Water: Public
- Utilities for property: Electricity Available
Community & HOA
Community
- Subdivision: SUMMIT
HOA
- Has HOA: No
- Pet fee: $0 monthly
Location
- Region: Lakeland
Financial & listing details
- Price per square foot: $193/sqft
- Tax assessed value: $250,610
- Annual tax amount: $2,747
- Date on market: 12/16/2025
- Cumulative days on market: 72 days
- Listing terms: Cash,Conventional,FHA,USDA Loan,VA Loan
- Ownership: Fee Simple
- Total actual rent: 0
- Electric utility on property: Yes
- Road surface type: Asphalt
Estimated market value
$327,800
$311,000 - $344,000
$2,064/mo
Price history
Price history
| Date | Event | Price |
|---|---|---|
| 12/16/2025 | Listed for sale | $335,000+63.4%$193/sqft |
Source: | ||
| 9/10/2019 | Sold | $205,000-2.4%$118/sqft |
Source: Public Record Report a problem | ||
| 7/29/2019 | Listed for sale | $210,000+91.8%$121/sqft |
Source: TRIBUTE REALTY LLC #L4909684 Report a problem | ||
| 5/9/2014 | Sold | $109,500$63/sqft |
Source: Public Record Report a problem | ||
| 1/25/2014 | Price change | $109,500-8.4%$63/sqft |
Source: ALLSTATE REALTY SERVICES #P4628221 Report a problem | ||
| 12/25/2013 | Price change | $119,500-4%$69/sqft |
Source: ALLSTATE REALTY SERVICES #P4628221 Report a problem | ||
| 11/22/2013 | Listed for sale | $124,500+32.2%$72/sqft |
Source: Homepath #P4628221 Report a problem | ||
| 11/20/2013 | Sold | $94,200-16.3%$54/sqft |
Source: Public Record Report a problem | ||
| 9/11/2001 | Sold | $112,500$65/sqft |
Source: Public Record Report a problem | ||
Public tax history
Public tax history
| Year | Property taxes | Tax assessment |
|---|---|---|
| 2024 | $1,866 +2.4% | $183,956 +3% |
| 2023 | $1,822 +2.5% | $178,598 +3% |
| 2022 | $1,777 -0.5% | $173,396 +3% |
| 2021 | $1,785 +0.9% | $168,346 +1.4% |
| 2020 | $1,770 +44.1% | $166,022 +33.1% |
| 2019 | $1,228 -27.4% | $124,729 +1.9% |
| 2018 | $1,690 +1.4% | $122,403 +2.1% |
| 2017 | $1,667 +38.7% | $119,885 +0% |
| 2016 | $1,202 -1.8% | $119,832 +0.7% |
| 2015 | $1,224 -40.1% | $118,999 +4% |
| 2014 | $2,045 +113.5% | $114,460 +15% |
| 2013 | $958 -13.9% | $99,552 -9.7% |
| 2012 | $1,113 +3.2% | $110,189 +3% |
| 2011 | $1,078 +0.2% | $106,980 +1.5% |
| 2010 | $1,076 -0.4% | $105,399 +2.7% |
| 2009 | $1,081 +6% | $102,628 +0.1% |
| 2008 | $1,019 | $102,525 |
| 2007 | -- | -- |
| 2006 | $1,277 | -- |
| 2005 | -- | -- |
| 2004 | $1,115 +3.2% | -- |
| 2003 | $1,080 -2.3% | $89,830 +0.1% |
| 2002 | $1,105 +37.1% | $89,770 +24.3% |
| 2001 | $806 | $72,248 |
Find assessor info on the county website
BuyAbility℠ payment
Est. payment
$1,989/mo
Principal & interest
$1559
Property taxes
$430
Climate risks
Neighborhood: 33810
Nearby schools
GreatSchools rating
- 2/10Kathleen Elementary SchoolGrades: PK-5Distance: 0.7 mi
- 1/10Kathleen Middle SchoolGrades: 6-8Distance: 0.9 mi
- 2/10Kathleen Senior High SchoolGrades: PK,9-12Distance: 5.5 mi
Schools provided by the listing agent
- Elementary: Kathleen Elem
- Middle: Kathleen Middle
- High: Kathleen High
Source: Stellar MLS. This data may not be complete. We recommend contacting the local school district to confirm school assignments for this home.
