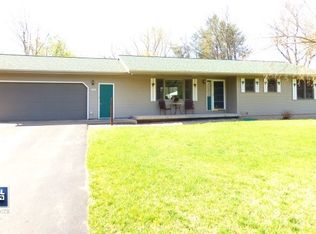Closed
$310,500
3303 SUNFLOWER ROAD, Stevens Point, WI 54481
4beds
2,388sqft
Single Family Residence
Built in 1972
0.46 Acres Lot
$327,100 Zestimate®
$130/sqft
$2,388 Estimated rent
Home value
$327,100
$285,000 - $373,000
$2,388/mo
Zestimate® history
Loading...
Owner options
Explore your selling options
What's special
Welcome home! This delightful 4-bedroom, 1.5-bath bi-level home offers both comfort and convenience. The spacious layout includes an attached two-car garage plus an additional detached garage ? perfect for extra storage, a workshop, or hobby space. Fresh concrete in the garage, front walkway and back patio add both style and functionality. Step outside to enjoy the beautifully maintained yard, where you?ll find a deck with a covered gazebo ? the perfect spot for morning coffee or evening gatherings. The fenced-in backyard provides privacy and a secure space for pets or play, while the thoughtfully planted low-maintenance perennials add color and charm year after year. Inside, you?ll appreciate the tasteful updates throughout, including freshly painted interior doors and new trim throughout, adding a bright and modern feel. The bi-level design offers a versatile layout with plenty of room to spread out, whether you're hosting guests or just relaxing at home. This warm and inviting property is ready for you to move in and make it your own ? don't miss your chance to see it!
Zillow last checked: 8 hours ago
Listing updated: May 28, 2025 at 03:49am
Listed by:
THE LEGACY GROUP 715-572-2053,
THE LEGACY GROUP
Bought with:
Mancheski & Associates, Inc.
Source: WIREX MLS,MLS#: 22500811 Originating MLS: Central WI Board of REALTORS
Originating MLS: Central WI Board of REALTORS
Facts & features
Interior
Bedrooms & bathrooms
- Bedrooms: 4
- Bathrooms: 2
- Full bathrooms: 1
- 1/2 bathrooms: 1
- Main level bedrooms: 3
Primary bedroom
- Level: Main
- Area: 165
- Dimensions: 11 x 15
Bedroom 2
- Level: Main
- Area: 154
- Dimensions: 11 x 14
Bedroom 3
- Level: Main
- Area: 154
- Dimensions: 11 x 14
Bedroom 4
- Level: Lower
- Area: 100
- Dimensions: 10 x 10
Family room
- Level: Lower
- Area: 368
- Dimensions: 16 x 23
Kitchen
- Level: Main
- Area: 132
- Dimensions: 11 x 12
Living room
- Level: Main
- Area: 238
- Dimensions: 14 x 17
Interior area
- Total structure area: 2,388
- Total interior livable area: 2,388 sqft
- Finished area above ground: 1,236
- Finished area below ground: 1,152
Property
Parking
- Total spaces: 3
- Parking features: 3 Car, Attached, Detached
- Attached garage spaces: 3
Features
- Levels: Bi-Level
Lot
- Size: 0.46 Acres
Details
- Parcel number: 281230802300802
- Special conditions: Arms Length
Construction
Type & style
- Home type: SingleFamily
- Property subtype: Single Family Residence
Condition
- 21+ Years
- New construction: No
- Year built: 1972
Utilities & green energy
- Sewer: Public Sewer
- Water: Public
Community & neighborhood
Location
- Region: Stevens Point
- Municipality: Stevens Point
Other
Other facts
- Listing terms: Arms Length Sale
Price history
| Date | Event | Price |
|---|---|---|
| 5/9/2025 | Sold | $310,500-2.9%$130/sqft |
Source: | ||
| 3/29/2025 | Contingent | $319,900$134/sqft |
Source: | ||
| 3/12/2025 | Listed for sale | $319,900$134/sqft |
Source: | ||
Public tax history
| Year | Property taxes | Tax assessment |
|---|---|---|
| 2024 | -- | $252,500 |
| 2023 | -- | $252,500 +71.3% |
| 2022 | -- | $147,400 |
Find assessor info on the county website
Neighborhood: 54481
Nearby schools
GreatSchools rating
- 7/10Mckinley CenterGrades: K-6Distance: 2.1 mi
- 5/10P J Jacobs Junior High SchoolGrades: 7-9Distance: 2.5 mi
- 4/10Stevens Point Area Senior High SchoolGrades: 10-12Distance: 3.9 mi
Get pre-qualified for a loan
At Zillow Home Loans, we can pre-qualify you in as little as 5 minutes with no impact to your credit score.An equal housing lender. NMLS #10287.
