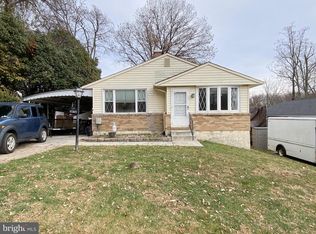3bd, 2ba rancher on a dead end street w/a Park-like setting-your own back yard oasis. Meticulously maintained = peace of mind for the buyer! The finished lower level: lg recrm w/bar,fireplace, full bath, 2 rooms, & walkout stairs to the side patio. Concrete Rigger Pool with ceramic tile surround on automatic timer. Updated elec panel, new water heater + warr
This property is off market, which means it's not currently listed for sale or rent on Zillow. This may be different from what's available on other websites or public sources.
