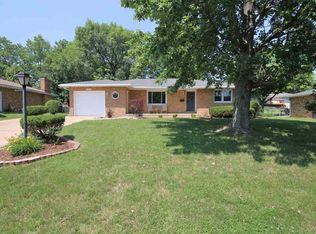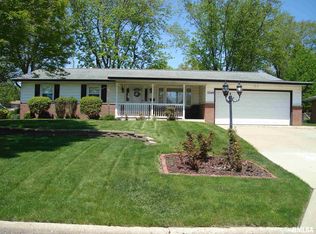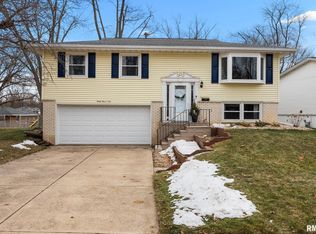Sold for $215,000
$215,000
3303 W Chartwell Rd, Peoria, IL 61614
3beds
1,998sqft
Single Family Residence, Residential
Built in 1965
10,018.8 Square Feet Lot
$224,600 Zestimate®
$108/sqft
$2,089 Estimated rent
Home value
$224,600
$200,000 - $252,000
$2,089/mo
Zestimate® history
Loading...
Owner options
Explore your selling options
What's special
Welcome to this adorable 3-bedroom, 3-bathroom ranch that balances cozy living with everyday practicality. Step into the spacious living room, ideal for relaxation and entertaining, and enjoy the informal dining for those special occasions with sliding doors out to the patio. Gorgeous luxury vinyl plank flooring flows seamlessly throughout the living room, dining room, and kitchen, while the three generously sized bedrooms feature beautiful hardwood floors. The home offers a large family room and a second kitchen in the basement, creating versatile spaces for gatherings or extra living quarters. Enjoy the convenience of a 2-car attached garage and a fenced-in backyard, perfect for pets and outdoor activities. Recent updates include a new roof (October 2024), a new outside sewer line, and luxury vinyl plank flooring. The A/C, windows, and generator are approximately 2 years old, adding modern convenience to this lovely home. A full bath in the basement provides additional functionality. Step outside through the sliders onto the inviting back patio, ideal for summer barbecues and relaxation. Plus, there’s a shed in the backyard for extra storage and a pull-down attic in the garage for even more storage space. Don’t miss your chance to make this charming ranch your new home. Schedule a viewing today and discover all the wonderful features it has to offer!
Zillow last checked: 8 hours ago
Listing updated: August 21, 2025 at 01:19pm
Listed by:
Rebecca Gaetz Bishop 309-339-2801,
Keller Williams Premier Realty
Bought with:
Rhonda K Milburn, 475140777
Keller Williams Premier Realty
Source: RMLS Alliance,MLS#: PA1258110 Originating MLS: Peoria Area Association of Realtors
Originating MLS: Peoria Area Association of Realtors

Facts & features
Interior
Bedrooms & bathrooms
- Bedrooms: 3
- Bathrooms: 3
- Full bathrooms: 3
Bedroom 1
- Level: Main
- Dimensions: 13ft 11in x 13ft 2in
Bedroom 2
- Level: Main
- Dimensions: 10ft 3in x 12ft 11in
Bedroom 3
- Level: Main
- Dimensions: 12ft 1in x 9ft 6in
Other
- Level: Main
- Dimensions: 17ft 4in x 9ft 11in
Other
- Area: 666
Additional room
- Description: 2nd Kitchen
- Level: Basement
- Dimensions: 16ft 0in x 10ft 3in
Family room
- Level: Basement
- Dimensions: 20ft 0in x 12ft 8in
Kitchen
- Level: Main
- Dimensions: 13ft 5in x 13ft 3in
Living room
- Level: Main
- Dimensions: 15ft 6in x 15ft 1in
Main level
- Area: 1332
Heating
- Forced Air
Cooling
- Central Air
Appliances
- Included: Disposal, Dryer, Microwave, Range, Refrigerator, Washer, Water Softener Owned, Gas Water Heater
Features
- Basement: Finished,Partial
- Number of fireplaces: 1
- Fireplace features: Gas Starter
Interior area
- Total structure area: 1,332
- Total interior livable area: 1,998 sqft
Property
Parking
- Total spaces: 2
- Parking features: Attached
- Attached garage spaces: 2
- Details: Number Of Garage Remotes: 1
Features
- Patio & porch: Patio
Lot
- Size: 10,018 sqft
- Dimensions: 80 x 126
- Features: Level
Details
- Additional structures: Shed(s)
- Parcel number: 1312478020
Construction
Type & style
- Home type: SingleFamily
- Architectural style: Ranch
- Property subtype: Single Family Residence, Residential
Materials
- Frame, Brick
- Foundation: Block
- Roof: Shingle
Condition
- New construction: No
- Year built: 1965
Utilities & green energy
- Sewer: Public Sewer
- Water: Public
Community & neighborhood
Location
- Region: Peoria
- Subdivision: Northgate Park
Other
Other facts
- Road surface type: Paved
Price history
| Date | Event | Price |
|---|---|---|
| 8/20/2025 | Sold | $215,000-4.4%$108/sqft |
Source: | ||
| 6/26/2025 | Pending sale | $225,000$113/sqft |
Source: | ||
| 6/9/2025 | Price change | $225,000-6.2%$113/sqft |
Source: | ||
| 5/23/2025 | Listed for sale | $239,900$120/sqft |
Source: | ||
| 10/26/2024 | Listing removed | $239,900$120/sqft |
Source: | ||
Public tax history
| Year | Property taxes | Tax assessment |
|---|---|---|
| 2024 | $4,384 +22.4% | $57,350 +9% |
| 2023 | $3,583 +14.6% | $52,620 +11.8% |
| 2022 | $3,127 +217.6% | $47,050 +5% |
Find assessor info on the county website
Neighborhood: 61614
Nearby schools
GreatSchools rating
- 7/10Ridgeview Elementary SchoolGrades: K-5Distance: 1.2 mi
- 9/10Dunlap Valley Middle SchoolGrades: 6-8Distance: 5.7 mi
- 9/10Dunlap High SchoolGrades: 9-12Distance: 6.1 mi
Schools provided by the listing agent
- High: Dunlap
Source: RMLS Alliance. This data may not be complete. We recommend contacting the local school district to confirm school assignments for this home.
Get pre-qualified for a loan
At Zillow Home Loans, we can pre-qualify you in as little as 5 minutes with no impact to your credit score.An equal housing lender. NMLS #10287.


