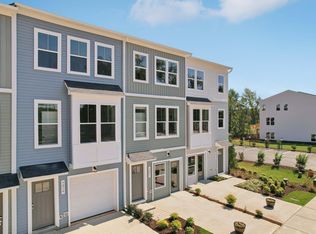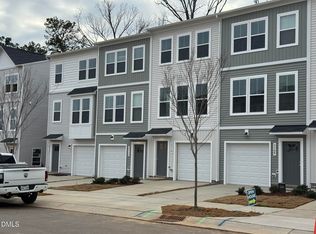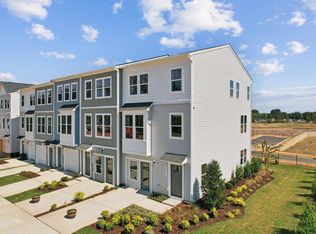Sold for $327,500
$327,500
3304 Bomore Rd Lot 19, Raleigh, NC 27610
3beds
2,125sqft
Townhouse, Residential
Built in 2025
2,178 Square Feet Lot
$327,400 Zestimate®
$154/sqft
$1,952 Estimated rent
Home value
$327,400
$311,000 - $344,000
$1,952/mo
Zestimate® history
Loading...
Owner options
Explore your selling options
What's special
OPEN FOR SALE - With 3 bedrooms, 2.5 baths, and 2,125 sq. ft., The Balfour combines flexibility and comfort across three levels. The entry floor features a private garage and a versatile recreation room—ideal for a home office, workout space, or optional fourth bedroom. On the main level, an open-concept design connects the chef-inspired kitchen, large island, dining area, and family room, with a rear deck that extends your living space outdoors. Upstairs, the primary suite offers a walk-in closet and private en-suite bath, while two additional bedrooms, a shared hall bath, and a conveniently located laundry room complete the home. Smart, stylish, and adaptable—The home fits the way you live, work, and play. Model Homes are Open! Call 919-816-2333 to schedule an appointment and schedule a neighborhood tour!
Zillow last checked: 8 hours ago
Listing updated: January 31, 2026 at 08:36am
Listed by:
Jolene Johnson 919-215-6479,
SM North Carolina Brokerage
Bought with:
Jolene Johnson, 254251
SM North Carolina Brokerage
Source: Doorify MLS,MLS#: 10126210
Facts & features
Interior
Bedrooms & bathrooms
- Bedrooms: 3
- Bathrooms: 3
- Full bathrooms: 2
- 1/2 bathrooms: 1
Heating
- Forced Air, Heat Pump
Cooling
- Central Air, Zoned
Appliances
- Included: Dishwasher, Electric Water Heater, ENERGY STAR Qualified Appliances, Gas Range, Microwave, Oven, Plumbed For Ice Maker, Propane Cooktop
Features
- Flooring: Carpet, Vinyl
- Common walls with other units/homes: 1 Common Wall, End Unit
Interior area
- Total structure area: 2,125
- Total interior livable area: 2,125 sqft
- Finished area above ground: 2,125
- Finished area below ground: 0
Property
Parking
- Total spaces: 2
- Parking features: Deck, Garage
- Attached garage spaces: 1
- Uncovered spaces: 1
Accessibility
- Accessibility features: Accessible Electrical and Environmental Controls
Features
- Levels: Three Or More
- Stories: 3
- Pool features: Community
- Has view: Yes
Lot
- Size: 2,178 sqft
Details
- Parcel number: 1712033401
- Special conditions: Standard
Construction
Type & style
- Home type: Townhouse
- Architectural style: Transitional
- Property subtype: Townhouse, Residential
- Attached to another structure: Yes
Materials
- Brick, Fiber Cement, Low VOC Paint/Sealant/Varnish
- Foundation: Slab
- Roof: Shingle
Condition
- New construction: Yes
- Year built: 2025
- Major remodel year: 2025
Details
- Builder name: Stanley Martin Homes, LLC
Utilities & green energy
- Sewer: Public Sewer
- Water: Public
Green energy
- Energy efficient items: Lighting, Thermostat
- Water conservation: Water-Smart Landscaping
Community & neighborhood
Community
- Community features: Clubhouse, Pool, Sidewalks, Street Lights
Location
- Region: Raleigh
- Subdivision: Haddonstone
HOA & financial
HOA
- Has HOA: Yes
- HOA fee: $185 monthly
- Amenities included: Clubhouse, Landscaping, Maintenance Grounds, Maintenance Structure, Pool, Trail(s)
- Services included: Maintenance Grounds
Price history
| Date | Event | Price |
|---|---|---|
| 1/30/2026 | Sold | $327,500-9%$154/sqft |
Source: | ||
| 1/8/2026 | Pending sale | $359,900$169/sqft |
Source: | ||
| 12/31/2025 | Price change | $359,900+5.9%$169/sqft |
Source: | ||
| 11/5/2025 | Price change | $340,000-0.1%$160/sqft |
Source: | ||
| 10/7/2025 | Listed for sale | $340,290$160/sqft |
Source: | ||
Public tax history
Tax history is unavailable.
Neighborhood: 27610
Nearby schools
GreatSchools rating
- 9/10Middle Creek ElementaryGrades: PK-5Distance: 8.7 mi
- 9/10Holly Ridge MiddleGrades: 6-8Distance: 12 mi
- 7/10Middle Creek HighGrades: 9-12Distance: 8.9 mi
Schools provided by the listing agent
- Elementary: Wake - Timber Drive
- Middle: Wake - Lufkin Road
- High: Wake - Middle Creek
Source: Doorify MLS. This data may not be complete. We recommend contacting the local school district to confirm school assignments for this home.
Get a cash offer in 3 minutes
Find out how much your home could sell for in as little as 3 minutes with a no-obligation cash offer.
Estimated market value$327,400
Get a cash offer in 3 minutes
Find out how much your home could sell for in as little as 3 minutes with a no-obligation cash offer.
Estimated market value
$327,400


