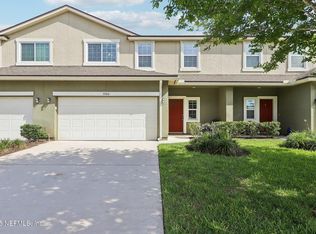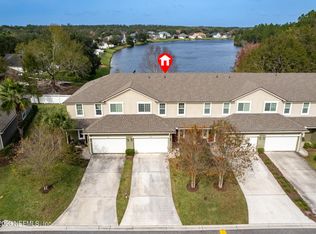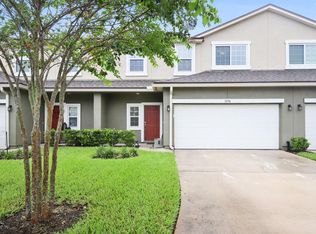Rare find under 200k in sought-out Oakleaf Plantation, this newly constructed home in Chestnut Ridge boasts the most exclusive lakefront view in the neighborhood! Enjoy 5-star HOA maintenance services & extensive amenities including 24/7 gated entry, and a low maintenance lifestyle. Built by Dreamfinders, this home offers significant upgrades, including wide-planked coastal wood style flooring, stunning accent walls, elegant finishes, and granite countertops throughout! Stunning lake views by the gas firepit will have you never wanting to leave..Don't miss your opportunity to live in easy living luxury! WATCH THE HOME TOUR VIDEO NOW!
This property is off market, which means it's not currently listed for sale or rent on Zillow. This may be different from what's available on other websites or public sources.


