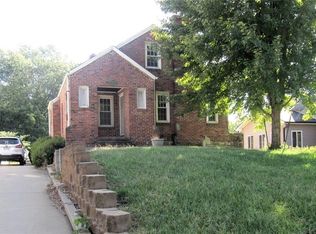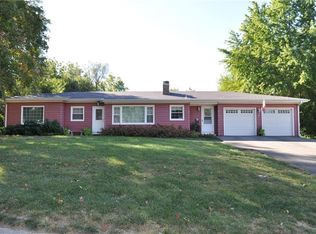Sold
Price Unknown
3304 Gene Field Rd, Saint Joseph, MO 64506
4beds
1,892sqft
Single Family Residence
Built in 1932
0.51 Acres Lot
$293,300 Zestimate®
$--/sqft
$1,543 Estimated rent
Home value
$293,300
$279,000 - $308,000
$1,543/mo
Zestimate® history
Loading...
Owner options
Explore your selling options
What's special
This splendid 4-bedroom, all-brick home, nestled on a generous half-acre lot, is the epitome of timeless elegance and functionality. Meticulously maintained, it presents a sense of pride in ownership that's immediately evident. The charming interior features beautiful hardwood floors that add warmth and character to the living spaces. Totally remodeled kitchen with gorgeous countertops and cabinets opens to the relaxing family room. This is a wonderful place to kick back and watch the big game or just sit and relax with friends. With both a one car basement garage and a spacious two-car detached garage, you'll have ample space for vehicles, storage, and hobbies. Amazing gazebo area also features an outdoor fireplace and wood grill, perfect for entertaining. This home truly embodies the perfect combination of classic appeal, modern convenience, and a location that promises a comfortable and fulfilling lifestyle.
Zillow last checked: 8 hours ago
Listing updated: November 10, 2023 at 07:52am
Listing Provided by:
Scott Hudson 816-262-4092,
REECENICHOLS-IDE CAPITAL
Bought with:
Matthew Paden, 2011026260
REECENICHOLS-IDE CAPITAL
Source: Heartland MLS as distributed by MLS GRID,MLS#: 2453688
Facts & features
Interior
Bedrooms & bathrooms
- Bedrooms: 4
- Bathrooms: 2
- Full bathrooms: 2
Bedroom 1
- Level: Main
Bedroom 2
- Level: Main
Bedroom 3
- Level: Main
Bedroom 4
- Level: Lower
Bathroom 1
- Level: Main
Bathroom 2
- Level: Lower
Family room
- Level: Main
Kitchen
- Level: Main
Laundry
- Level: Lower
Living room
- Level: Main
Heating
- Forced Air, Other
Cooling
- Attic Fan, Electric
Appliances
- Included: Cooktop, Dishwasher, Disposal, Dryer, Microwave, Refrigerator, Built-In Electric Oven, Stainless Steel Appliance(s), Washer
- Laundry: Electric Dryer Hookup, In Basement
Features
- Ceiling Fan(s), Custom Cabinets, Kitchen Island, Stained Cabinets, Walk-In Closet(s)
- Flooring: Carpet, Ceramic Tile, Wood
- Doors: Storm Door(s)
- Basement: Basement BR,Full,Interior Entry,Walk-Out Access
- Number of fireplaces: 1
- Fireplace features: Gas, Living Room
Interior area
- Total structure area: 1,892
- Total interior livable area: 1,892 sqft
- Finished area above ground: 1,692
- Finished area below ground: 200
Property
Parking
- Total spaces: 3
- Parking features: Attached, Basement, Detached, Garage Faces Front, Garage Faces Rear
- Attached garage spaces: 3
Features
- Patio & porch: Deck, Porch
- Exterior features: Outdoor Kitchen
- Fencing: Metal,Partial
Lot
- Size: 0.51 Acres
- Dimensions: 93 x 235
- Features: City Limits, Level
Details
- Additional structures: Gazebo, Outbuilding
- Parcel number: 062.003001001007.000
- Special conditions: As Is
Construction
Type & style
- Home type: SingleFamily
- Architectural style: Craftsman
- Property subtype: Single Family Residence
Materials
- Brick/Mortar
- Roof: Composition
Condition
- Year built: 1932
Utilities & green energy
- Sewer: Public Sewer
- Water: Public
Community & neighborhood
Security
- Security features: Smoke Detector(s)
Location
- Region: Saint Joseph
- Subdivision: Other
HOA & financial
HOA
- Has HOA: No
Other
Other facts
- Listing terms: Cash,Conventional,FHA
- Ownership: Estate/Trust
- Road surface type: Paved
Price history
| Date | Event | Price |
|---|---|---|
| 11/9/2023 | Sold | -- |
Source: | ||
| 10/3/2023 | Pending sale | $275,000$145/sqft |
Source: | ||
| 9/20/2023 | Price change | $275,000-5.2%$145/sqft |
Source: | ||
| 9/8/2023 | Listed for sale | $290,000$153/sqft |
Source: | ||
Public tax history
| Year | Property taxes | Tax assessment |
|---|---|---|
| 2024 | $1,641 +9% | $22,820 |
| 2023 | $1,505 -0.7% | $22,820 |
| 2022 | $1,515 -0.4% | $22,820 |
Find assessor info on the county website
Neighborhood: 64506
Nearby schools
GreatSchools rating
- 9/10Field Elementary SchoolGrades: K-6Distance: 0.9 mi
- NAColgan Alt. Resource CenterGrades: K-12Distance: 1 mi
- NABuchanan Co. AcademyGrades: K-12Distance: 1.5 mi
Schools provided by the listing agent
- Elementary: Eugene Field
- Middle: Bode
- High: Central
Source: Heartland MLS as distributed by MLS GRID. This data may not be complete. We recommend contacting the local school district to confirm school assignments for this home.

