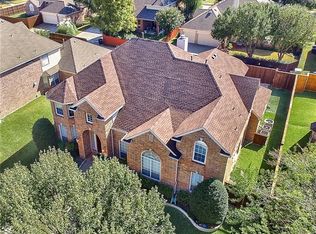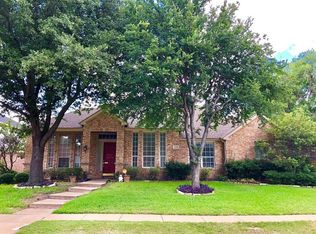Sold
Street View
Price Unknown
3304 Neiman Rd, Plano, TX 75025
4beds
3,862sqft
Single Family Residence
Built in 2000
9,191.16 Square Feet Lot
$701,100 Zestimate®
$--/sqft
$3,345 Estimated rent
Home value
$701,100
$659,000 - $743,000
$3,345/mo
Zestimate® history
Loading...
Owner options
Explore your selling options
What's special
Beautifully north-facing, updated 4-bedroom, 4-bath residence built by Drees Custom Homes offers the perfect blend of modern style, comfort, and convenience. The home features a formal dining room, a spacious living room, a cozy family room, and a large office with built-in bookshelves—all accented with elegant window shutters. Upstairs, you’ll find a large game room with built-in cabinets, perfect for entertainment or additional living space. All bathrooms were tastefully remodeled in (2023) with sleek, contemporary finishes. Recent upgrades include a new roof (2023), a freshly stained fence (2023), an updated sprinkler control panel (2023), and a new range hood installed in (2024). The laundry room is thoughtfully designed with a sink hookup for added functionality. Situated in a top-rated school district and just minutes from Russell Creek Park, this home also offers access to two community pools, making it a perfect Plano retreat for relaxation and recreation. The kitchen washer, dryer, and refrigerator are included in the sale.
Zillow last checked: 8 hours ago
Listing updated: June 19, 2025 at 07:39pm
Listed by:
Heping Liang 0749055 469-605-4508,
Aoxiang US Realty 469-605-4508
Bought with:
Summer Liu
U Property Management
Source: NTREIS,MLS#: 20905815
Facts & features
Interior
Bedrooms & bathrooms
- Bedrooms: 4
- Bathrooms: 4
- Full bathrooms: 4
Primary bedroom
- Features: Dual Sinks, Separate Shower, Walk-In Closet(s)
- Level: First
- Dimensions: 21 x 14
Bedroom
- Level: Second
- Dimensions: 15 x 12
Bedroom
- Level: Second
- Dimensions: 14 x 12
Bedroom
- Level: Second
- Dimensions: 16 x 12
Breakfast room nook
- Features: Built-in Features
- Level: First
- Dimensions: 12 x 16
Dining room
- Level: First
- Dimensions: 14 x 11
Other
- Level: First
- Dimensions: 8 x 6
Kitchen
- Features: Eat-in Kitchen, Kitchen Island
- Level: First
- Dimensions: 12 x 16
Living room
- Features: Fireplace
- Level: First
- Dimensions: 19 x 22
Living room
- Level: First
- Dimensions: 19 x 18
Office
- Features: Built-in Features
- Level: First
- Dimensions: 13 x 14
Appliances
- Included: Double Oven, Dryer, Dishwasher, Electric Cooktop, Disposal, Gas Water Heater, Washer
Features
- High Speed Internet, Kitchen Island, Pantry
- Has basement: No
- Number of fireplaces: 1
- Fireplace features: Gas Log
Interior area
- Total interior livable area: 3,862 sqft
Property
Parking
- Total spaces: 3
- Parking features: Garage, Garage Door Opener
- Attached garage spaces: 3
Features
- Levels: Two
- Stories: 2
- Pool features: None
Lot
- Size: 9,191 sqft
Details
- Parcel number: R395800D00801
Construction
Type & style
- Home type: SingleFamily
- Architectural style: Detached
- Property subtype: Single Family Residence
Condition
- Year built: 2000
Utilities & green energy
- Sewer: Public Sewer
- Water: Public
- Utilities for property: Sewer Available, Water Available
Community & neighborhood
Location
- Region: Plano
- Subdivision: SPRING RIDGE PH V
HOA & financial
HOA
- Has HOA: Yes
- HOA fee: $108 quarterly
- Services included: Association Management
- Association name: CMA Management
- Association phone: 972-943-2828
Other
Other facts
- Listing terms: Cash,Conventional
Price history
| Date | Event | Price |
|---|---|---|
| 5/23/2025 | Sold | -- |
Source: NTREIS #20905815 Report a problem | ||
| 5/1/2025 | Pending sale | $775,000$201/sqft |
Source: NTREIS #20905815 Report a problem | ||
| 4/17/2025 | Listed for sale | $775,000$201/sqft |
Source: NTREIS #20905815 Report a problem | ||
Public tax history
| Year | Property taxes | Tax assessment |
|---|---|---|
| 2025 | -- | $718,302 +10% |
| 2024 | $9,236 +10.1% | $653,002 +10% |
| 2023 | $8,392 -9% | $593,638 +10% |
Find assessor info on the county website
Neighborhood: Spring Ridge
Nearby schools
GreatSchools rating
- 10/10Skaggs Elementary SchoolGrades: K-5Distance: 0.5 mi
- 10/10C M Rice Middle SchoolGrades: 6-8Distance: 0.4 mi
- 9/10Jasper High SchoolGrades: 9-10Distance: 2.1 mi
Schools provided by the listing agent
- Elementary: Skaggs
- Middle: Rice
- High: Jasper
- District: Plano ISD
Source: NTREIS. This data may not be complete. We recommend contacting the local school district to confirm school assignments for this home.
Get a cash offer in 3 minutes
Find out how much your home could sell for in as little as 3 minutes with a no-obligation cash offer.
Estimated market value$701,100
Get a cash offer in 3 minutes
Find out how much your home could sell for in as little as 3 minutes with a no-obligation cash offer.
Estimated market value
$701,100

