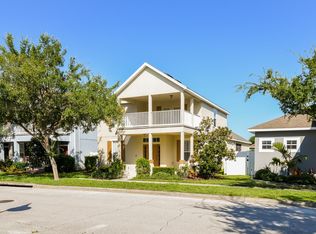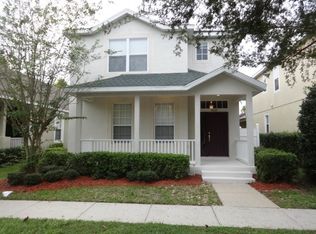A custom built home on 0.2 acre corner lot in the peaceful Harmony community. Completed in 2010 this house has 4 bedrooms, 2.5 bathrooms, 2 stories, with 2655 sq ft under a/c. This property has been immaculately maintained by the imminently vacating tenants. Take the opportunity to reside in this Master Plan Community that is expanding rapidly in the current building boom. Harmony Golf Preserve is one of the major draws in this community. Harmony offers many treelined streets, numerous pocket parks, playgrounds, walking trails, 3 dog parks, community pools, community gardens, basketball courts, soccer fields and community owned boats. Champions Grill offers fine dining with many nightly food specials and various nights of enjoyable entertainment. The Harmony Market hosts a weekly Sunday Farmers Market, with a wide assortment of vendors and musical entertainment and a Tuesday Food Truck evening. Walk safely to the Harmony Community & Harmony High Schools. Enjoy over 12.5 miles of biking/walking trails and a gym for the keep fit enthusiasts. Call your Realtor today for an appointment.
This property is off market, which means it's not currently listed for sale or rent on Zillow. This may be different from what's available on other websites or public sources.

