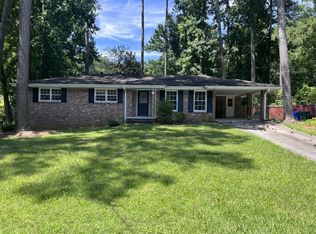NEW PRICE! Nestled on a cul-de-sac in one of the best neighborhoods in North Decatur! This 3 bed-3 FULL baths enjoys one of the largest cleared yards in the area. Owners have installed a new roof, cleared the backyard of over 21 diseased trees, added beautiful new flooring, painted the interior, and more. The eat-in kitchen has been updated as well as all three bathrooms for a fresh and modern feel. This split level boasts a living/dining room and separate den/playroom. Optional Swim/Tennis community is wildly popular with monthly and holiday events.
This property is off market, which means it's not currently listed for sale or rent on Zillow. This may be different from what's available on other websites or public sources.
