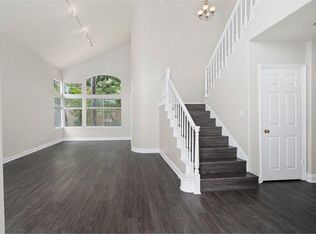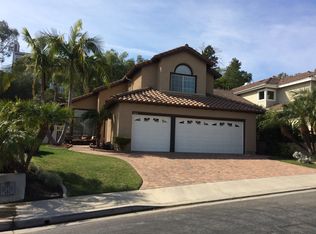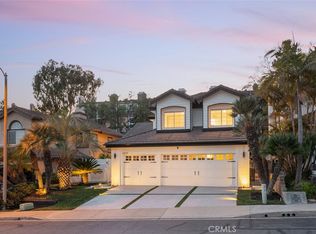Sold for $1,088,000 on 09/18/25
Listing Provided by:
Kim Schumacher DRE #01407205 949-933-5931,
First Team Real Estate
Bought with: Crown Mortgage + Real Estate
$1,088,000
33046 Ocean Rdg, Dana Point, CA 92629
3beds
1,956sqft
Condominium
Built in 1990
-- sqft lot
$1,096,600 Zestimate®
$556/sqft
$6,144 Estimated rent
Home value
$1,096,600
$1.01M - $1.18M
$6,144/mo
Zestimate® history
Loading...
Owner options
Explore your selling options
What's special
Incredible location, just 1.5 miles to Dana Point Harbor. Welcome to 33046 Ocean Ridge, a perfectly situated home in the gated Marinita Townhomes of Dana Point. Perched at the top of a quiet, single-loaded street, this home offers exceptional privacy and one of the best locations in the community. From your private deck, start your mornings with stunning sunrises and end your evenings watching the grand moonrise cresting over the hills, all while overlooking serene canyons, shimmering coastline, and twinkling city lights, so enchanting at night, the owner fondly describes them as reminiscent of Peter Pan’s Neverland. Inside, nearly 2,000 square feet of living space offers a spacious canvas with standout features like vaulted ceilings, French mullioned windows, and abundant natural light. The interior and garage have been freshly painted in Cool December white, creating a crisp coastal feel.
The step-down formal living room, complete with a fireplace and a wet bar, opens to the back patio, ideal for relaxing or entertaining with a view. The kitchen features BRAND NEW stainless Frigidaire appliances, a breakfast bar and casual dining nook, while the formal dining room is tucked just beyond for more intimate gatherings. The home also features central air conditioning, ensuring year-round comfort. Upstairs, the generous primary suite takes in the views and includes a large ensuite bath with dual sinks, a soaking tub, a separate shower, and a walk-in closet. Two additional bedrooms share a full bathroom and provide options for guests, an office, or flex space. Community amenities include a pool, two spas, a clubhouse, a pickleball/tennis court, and are just minutes to the newly revitalized Dana Point Harbor. Currently undergoing a $600 million renovation, the harbor is transforming into a world-class coastal destination with upscale dining, boutique shopping, and expanded marina access. Just minutes to the water’s edge and the vibrant heart of Dana Point Harbor, this home offers the rare opportunity to enjoy a relaxed seaside lifestyle. Take a leisurely stroll or hop on the free Dana Point Trolley right outside the community gate, connecting you to the best beaches, parks, restaurants, and resorts Dana Point has to offer. This is more than a home,it’s a lifestyle. Come experience the magic of Marinita and coastal living in Dana Point
Zillow last checked: 8 hours ago
Listing updated: September 19, 2025 at 09:00am
Listing Provided by:
Kim Schumacher DRE #01407205 949-933-5931,
First Team Real Estate
Bought with:
Diosdado Cabrera, DRE #01776448
Crown Mortgage + Real Estate
Source: CRMLS,MLS#: OC25086692 Originating MLS: California Regional MLS
Originating MLS: California Regional MLS
Facts & features
Interior
Bedrooms & bathrooms
- Bedrooms: 3
- Bathrooms: 3
- Full bathrooms: 2
- 1/2 bathrooms: 1
- Main level bathrooms: 1
Bedroom
- Features: All Bedrooms Up
Bathroom
- Features: Bathroom Exhaust Fan, Bathtub, Closet, Dual Sinks, Low Flow Plumbing Fixtures, Linen Closet, Soaking Tub, Separate Shower, Tile Counters, Tub Shower
Kitchen
- Features: Granite Counters
Other
- Features: Walk-In Closet(s)
Heating
- Central
Cooling
- Central Air
Appliances
- Included: Dishwasher, Gas Cooktop, Disposal, Microwave, Self Cleaning Oven, Vented Exhaust Fan, Water To Refrigerator, Water Heater, Dryer, Washer
- Laundry: Inside, Laundry Room
Features
- Wet Bar, Breakfast Bar, Breakfast Area, Ceiling Fan(s), Separate/Formal Dining Room, Granite Counters, High Ceilings, Living Room Deck Attached, Recessed Lighting, Sunken Living Room, Tile Counters, Two Story Ceilings, Unfurnished, All Bedrooms Up, Walk-In Closet(s)
- Flooring: Tile, Wood
- Doors: Mirrored Closet Door(s), Sliding Doors
- Windows: Atrium, Blinds, Bay Window(s), Custom Covering(s), Double Pane Windows, French/Mullioned, Skylight(s)
- Has fireplace: Yes
- Fireplace features: Gas, Living Room
- Common walls with other units/homes: 2+ Common Walls,No One Above,No One Below
Interior area
- Total interior livable area: 1,956 sqft
Property
Parking
- Total spaces: 2
- Parking features: Concrete, Direct Access, Door-Single, Driveway, Garage Faces Front, Garage, Garage Door Opener, Guest
- Attached garage spaces: 2
Accessibility
- Accessibility features: Safe Emergency Egress from Home
Features
- Levels: Three Or More
- Stories: 3
- Entry location: 1
- Patio & porch: Deck, Wood
- Exterior features: Rain Gutters
- Pool features: In Ground, Association
- Has spa: Yes
- Spa features: Association, In Ground
- Fencing: Wood
- Has view: Yes
- View description: City Lights, Coastline, Canyon
- Has water view: Yes
- Water view: Coastline
Lot
- Features: Sprinklers In Front, Lawn, Sprinkler System
Details
- Parcel number: 93947115
- Lease amount: $0
- Special conditions: Standard
Construction
Type & style
- Home type: Condo
- Architectural style: Cape Cod
- Property subtype: Condominium
- Attached to another structure: Yes
Materials
- Wood Siding
- Foundation: Slab
- Roof: Composition
Condition
- New construction: No
- Year built: 1990
Utilities & green energy
- Sewer: Sewer Tap Paid
- Water: Public
- Utilities for property: Cable Available, Electricity Available, Electricity Connected, Natural Gas Available, Natural Gas Connected, Phone Available, Sewer Connected, Water Connected
Community & neighborhood
Security
- Security features: Carbon Monoxide Detector(s), Security Gate, Gated Community, Smoke Detector(s)
Community
- Community features: Curbs, Storm Drain(s), Street Lights, Suburban, Gated
Location
- Region: Dana Point
- Subdivision: Marinita Townhomes (Mt)
HOA & financial
HOA
- Has HOA: Yes
- HOA fee: $842 monthly
- Amenities included: Clubhouse, Maintenance Grounds, Maintenance Front Yard, Outdoor Cooking Area, Barbecue, Pickleball, Pool, Pets Allowed, Spa/Hot Tub, Tennis Court(s)
- Association name: Marinita Townhomes
- Association phone: 949-716-3998
Other
Other facts
- Listing terms: Cash,Cash to New Loan,Conventional
- Road surface type: Paved
Price history
| Date | Event | Price |
|---|---|---|
| 9/18/2025 | Sold | $1,088,000-0.9%$556/sqft |
Source: | ||
| 9/16/2025 | Pending sale | $1,098,000$561/sqft |
Source: | ||
| 8/21/2025 | Contingent | $1,098,000$561/sqft |
Source: | ||
| 7/14/2025 | Price change | $1,098,000-3.9%$561/sqft |
Source: | ||
| 4/28/2025 | Listed for sale | $1,142,000+90.4%$584/sqft |
Source: | ||
Public tax history
| Year | Property taxes | Tax assessment |
|---|---|---|
| 2025 | $6,184 +2% | $442,963 +2% |
| 2024 | $6,064 +5.9% | $434,278 +2% |
| 2023 | $5,728 +3.9% | $425,763 +2% |
Find assessor info on the county website
Neighborhood: 92629
Nearby schools
GreatSchools rating
- 8/10Del Obispo Elementary SchoolGrades: K-5Distance: 1.1 mi
- 8/10Marco Forster Middle SchoolGrades: 6-8Distance: 1.1 mi
- 10/10Dana Hills High SchoolGrades: 9-12Distance: 0.4 mi
Schools provided by the listing agent
- Elementary: Del Obispo
- Middle: Marco Forester
- High: Dana Hills
Source: CRMLS. This data may not be complete. We recommend contacting the local school district to confirm school assignments for this home.
Get a cash offer in 3 minutes
Find out how much your home could sell for in as little as 3 minutes with a no-obligation cash offer.
Estimated market value
$1,096,600
Get a cash offer in 3 minutes
Find out how much your home could sell for in as little as 3 minutes with a no-obligation cash offer.
Estimated market value
$1,096,600


