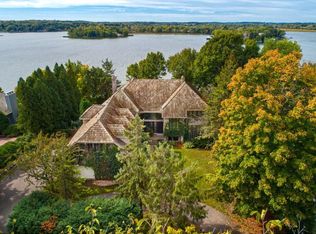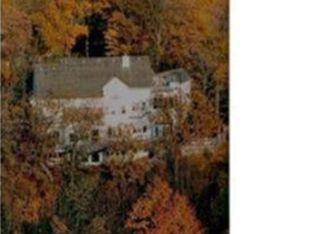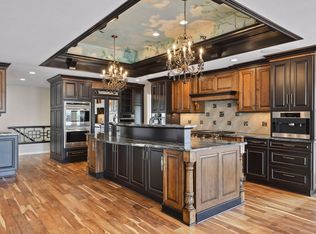Closed
$1,600,000
3305 Eagle Bluff Rd, Mound, MN 55364
4beds
6,744sqft
Single Family Residence
Built in 1984
0.81 Acres Lot
$1,622,100 Zestimate®
$237/sqft
$7,930 Estimated rent
Home value
$1,622,100
$1.49M - $1.77M
$7,930/mo
Zestimate® history
Loading...
Owner options
Explore your selling options
What's special
Don't miss this fabulous Keith Waters home that sits on .81 acres of privacy with the most incredible views of Halsteads Bay! Refreshed throughout featuring 4 beds/4 baths/over 6,000fin sq ft and 4 car garage! Your main floor has plenty of space for everyone with your massive chefs kitchen, informal and formal dining and living spaces and fully glass atrium/porch. Upper level find 3 beds and 2 full baths including your private master suite with its own balcony, walk in closet and office. Lower level features additional entertainment space with wet bar, 4th bed, full bath and gym! Walk out back from main or lower level of your home onto massive decks and enjoy gorgeous sunset views. Use the lift to access 177ft of lakeshore, lakeside deck, dock and all the Lake Minnetonka fun! Make it yours today!
Zillow last checked: 8 hours ago
Listing updated: March 14, 2025 at 03:35pm
Listed by:
Marissa Winegarden 218-371-9266,
eXp Realty,
Erik S Winegarden 612-695-5990
Bought with:
Ellen D DeHaven
Coldwell Banker Realty
Source: NorthstarMLS as distributed by MLS GRID,MLS#: 6641943
Facts & features
Interior
Bedrooms & bathrooms
- Bedrooms: 4
- Bathrooms: 4
- Full bathrooms: 3
- 1/2 bathrooms: 1
Bedroom 1
- Level: Upper
- Area: 300 Square Feet
- Dimensions: 20x15
Bedroom 2
- Level: Upper
- Area: 132 Square Feet
- Dimensions: 12x11
Bedroom 3
- Level: Upper
- Area: 160 Square Feet
- Dimensions: 16x10
Bedroom 4
- Level: Lower
- Area: 280 Square Feet
- Dimensions: 20x14
Other
- Level: Lower
- Area: 462 Square Feet
- Dimensions: 22x21
Dining room
- Level: Main
- Area: 165 Square Feet
- Dimensions: 15x11
Exercise room
- Level: Lower
- Area: 330 Square Feet
- Dimensions: 22x15
Family room
- Level: Main
- Area: 300 Square Feet
- Dimensions: 20x15
Kitchen
- Level: Main
- Area: 260 Square Feet
- Dimensions: 20x13
Laundry
- Level: Main
- Area: 187 Square Feet
- Dimensions: 17x11
Living room
- Level: Main
- Area: 350 Square Feet
- Dimensions: 25x14
Office
- Level: Upper
- Area: 110 Square Feet
- Dimensions: 11x10
Sun room
- Level: Main
- Area: 221 Square Feet
- Dimensions: 17x13
Sun room
- Level: Main
- Area: 150 Square Feet
- Dimensions: 15x10
Heating
- Forced Air
Cooling
- Central Air
Appliances
- Included: Cooktop, Dishwasher, Disposal, Double Oven, Dryer, Exhaust Fan, Freezer, Gas Water Heater, Microwave, Refrigerator, Stainless Steel Appliance(s), Trash Compactor, Wall Oven, Washer, Water Softener Owned
Features
- Central Vacuum
- Basement: Daylight,Drain Tiled,Finished,Full,Concrete,Sump Pump,Walk-Out Access
- Number of fireplaces: 4
- Fireplace features: Amusement Room, Brick, Family Room, Gas, Living Room, Primary Bedroom, Wood Burning
Interior area
- Total structure area: 6,744
- Total interior livable area: 6,744 sqft
- Finished area above ground: 4,155
- Finished area below ground: 1,897
Property
Parking
- Total spaces: 4
- Parking features: Attached, Concrete, Garage Door Opener, Heated Garage, Insulated Garage
- Attached garage spaces: 4
- Has uncovered spaces: Yes
- Details: Garage Dimensions (40x28)
Accessibility
- Accessibility features: None
Features
- Levels: Two
- Stories: 2
- Patio & porch: Deck, Wrap Around
- Has view: Yes
- View description: Bay, Lake, West
- Has water view: Yes
- Water view: Bay,Lake
- Waterfront features: Lake Front, Waterfront Num(27013300), Lake Bottom(Rocky, Sand), Lake Acres(14205), Lake Depth(113)
- Body of water: Minnetonka
Lot
- Size: 0.81 Acres
- Dimensions: 116 x 281 x 188 x 211
- Features: Irregular Lot
Details
- Foundation area: 2327
- Parcel number: 2611724220021
- Zoning description: Residential-Single Family
Construction
Type & style
- Home type: SingleFamily
- Property subtype: Single Family Residence
Materials
- Brick/Stone, Wood Siding, Concrete, Frame
- Roof: Age 8 Years or Less,Flat,Metal,Rubber
Condition
- Age of Property: 41
- New construction: No
- Year built: 1984
Utilities & green energy
- Electric: Circuit Breakers, 200+ Amp Service
- Gas: Natural Gas
- Sewer: City Sewer/Connected
- Water: Well
Community & neighborhood
Location
- Region: Mound
- Subdivision: Eagle Bluff 2nd Add
HOA & financial
HOA
- Has HOA: Yes
- HOA fee: $1,245 annually
- Services included: Other
- Association name: Eagle Bluff Neighborhood Association
- Association phone: 612-202-7969
Other
Other facts
- Road surface type: Paved
Price history
| Date | Event | Price |
|---|---|---|
| 3/14/2025 | Sold | $1,600,000-11.1%$237/sqft |
Source: | ||
| 1/17/2025 | Pending sale | $1,799,000$267/sqft |
Source: | ||
| 12/23/2024 | Listed for sale | $1,799,000-5.1%$267/sqft |
Source: | ||
| 10/15/2024 | Listing removed | $1,895,000$281/sqft |
Source: | ||
| 9/20/2024 | Listed for sale | $1,895,000-5.3%$281/sqft |
Source: | ||
Public tax history
| Year | Property taxes | Tax assessment |
|---|---|---|
| 2025 | $20,350 -1.7% | $1,600,000 -14.4% |
| 2024 | $20,703 +21.8% | $1,869,800 -5.9% |
| 2023 | $17,002 +4.7% | $1,987,200 +13.8% |
Find assessor info on the county website
Neighborhood: 55364
Nearby schools
GreatSchools rating
- 9/10Shirley Hills Primary SchoolGrades: K-4Distance: 1.8 mi
- 9/10Grandview Middle SchoolGrades: 5-7Distance: 2 mi
- 9/10Mound-Westonka High SchoolGrades: 8-12Distance: 2.7 mi
Get a cash offer in 3 minutes
Find out how much your home could sell for in as little as 3 minutes with a no-obligation cash offer.
Estimated market value
$1,622,100
Get a cash offer in 3 minutes
Find out how much your home could sell for in as little as 3 minutes with a no-obligation cash offer.
Estimated market value
$1,622,100


