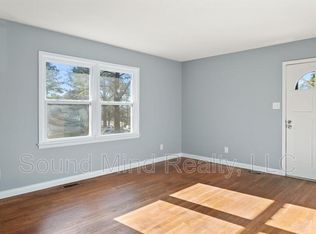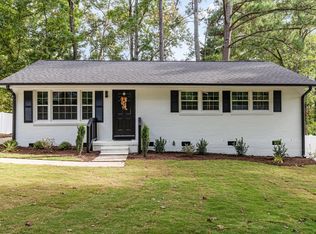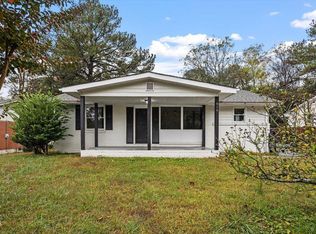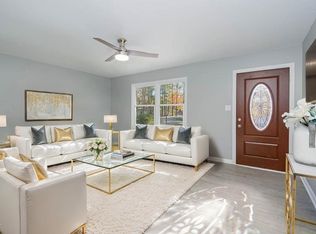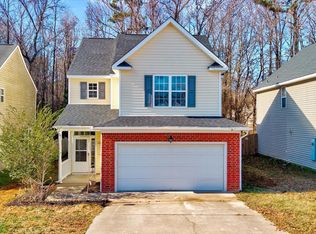BEST DEAL INSIDE THE BELTWAY! Price below tax value! GREAT floor plan including a sparkling new open concept kitchen with 6 foot island and an expansive master suite fit for royalty- taking up the whole left side of the house- with enough room for a sitting area, an office, even a nursery. Updates throughout including a new roof, siding, hvac, and much more. Home sits on a super deep lot equipped with an inground pool, patio and with R6 zoning enough space for potential ADU/garages Exceptional location minutes from downtown Raleigh, parks, greenways, community centers, ampitheatres and highways!
For sale
Price cut: $2.4K (2/23)
$354,000
3305 Friar Tuck Rd, Raleigh, NC 27610
3beds
1,487sqft
Est.:
Single Family Residence, Residential
Built in 1961
0.41 Acres Lot
$347,900 Zestimate®
$238/sqft
$-- HOA
What's special
Inground poolSuper deep lot
- 12 days |
- 977 |
- 57 |
Likely to sell faster than
Zillow last checked: 8 hours ago
Listing updated: February 23, 2026 at 05:39am
Listed by:
Brandon Caputo 386-566-8032,
Fathom Realty NC
Source: Doorify MLS,MLS#: 10145816
Tour with a local agent
Facts & features
Interior
Bedrooms & bathrooms
- Bedrooms: 3
- Bathrooms: 2
- Full bathrooms: 2
Heating
- Gas Pack
Cooling
- Ceiling Fan(s), Central Air
Appliances
- Included: Dishwasher, Electric Oven, Gas Water Heater, Microwave, Refrigerator
- Laundry: Electric Dryer Hookup, Inside, Laundry Room, Main Level, Washer Hookup
Features
- Bathtub/Shower Combination, Ceiling Fan(s), Double Vanity, Eat-in Kitchen, Kitchen Island, Open Floorplan, Master Downstairs, Recessed Lighting, Separate Shower
- Flooring: Vinyl
- Basement: Crawl Space
Interior area
- Total structure area: 1,487
- Total interior livable area: 1,487 sqft
- Finished area above ground: 1,487
- Finished area below ground: 0
Property
Parking
- Total spaces: 3
- Parking features: Concrete, Driveway
Features
- Levels: One
- Stories: 1
- Patio & porch: Front Porch, Patio
- Exterior features: Other
- Pool features: In Ground
- Fencing: Chain Link
- Has view: Yes
Lot
- Size: 0.41 Acres
- Features: Back Yard, Cleared, Front Yard, Gentle Sloping, Landscaped, Partially Cleared
Details
- Parcel number: 0068110
- Special conditions: Seller Licensed Real Estate Professional
Construction
Type & style
- Home type: SingleFamily
- Architectural style: Ranch
- Property subtype: Single Family Residence, Residential
Materials
- Brick Veneer, HardiPlank Type, Lap Siding
- Foundation: Permanent, Raised
- Roof: Shingle
Condition
- New construction: No
- Year built: 1961
Utilities & green energy
- Sewer: Public Sewer
- Water: Public
- Utilities for property: Sewer Connected, Water Connected
Community & HOA
Community
- Subdivision: Worthdale
HOA
- Has HOA: No
Location
- Region: Raleigh
Financial & listing details
- Price per square foot: $238/sqft
- Tax assessed value: $373,678
- Annual tax amount: $3,278
- Date on market: 2/11/2026
Estimated market value
$347,900
$331,000 - $365,000
$2,103/mo
Price history
Price history
| Date | Event | Price |
|---|---|---|
| 2/23/2026 | Price change | $354,000-0.7%$238/sqft |
Source: | ||
| 2/17/2026 | Price change | $356,4000%$240/sqft |
Source: | ||
| 2/11/2026 | Listed for sale | $356,500$240/sqft |
Source: | ||
| 2/11/2026 | Listing removed | $356,500$240/sqft |
Source: | ||
| 2/10/2026 | Price change | $356,500-0.9%$240/sqft |
Source: | ||
| 2/3/2026 | Price change | $359,7000%$242/sqft |
Source: | ||
| 1/29/2026 | Price change | $359,8000%$242/sqft |
Source: | ||
| 1/19/2026 | Price change | $359,900-0.8%$242/sqft |
Source: | ||
| 1/15/2026 | Price change | $362,900+0.2%$244/sqft |
Source: | ||
| 1/5/2026 | Price change | $362,000-1%$243/sqft |
Source: | ||
| 12/31/2025 | Price change | $365,6000%$246/sqft |
Source: | ||
| 12/23/2025 | Price change | $365,7000%$246/sqft |
Source: | ||
| 12/17/2025 | Price change | $365,8000%$246/sqft |
Source: | ||
| 12/10/2025 | Price change | $365,900-0.5%$246/sqft |
Source: | ||
| 12/2/2025 | Listed for sale | $367,900-0.5%$247/sqft |
Source: | ||
| 12/2/2025 | Listing removed | $369,900$249/sqft |
Source: | ||
| 11/24/2025 | Price change | $369,9000%$249/sqft |
Source: | ||
| 11/18/2025 | Price change | $370,000-0.8%$249/sqft |
Source: | ||
| 11/10/2025 | Price change | $373,000-1%$251/sqft |
Source: | ||
| 11/3/2025 | Price change | $376,9000%$253/sqft |
Source: | ||
| 10/27/2025 | Price change | $377,000-0.7%$254/sqft |
Source: | ||
| 10/20/2025 | Price change | $379,8000%$255/sqft |
Source: | ||
| 10/8/2025 | Price change | $379,900-1%$255/sqft |
Source: | ||
| 9/29/2025 | Price change | $383,9000%$258/sqft |
Source: | ||
| 9/25/2025 | Listed for sale | $384,000+44.9%$258/sqft |
Source: | ||
| 6/27/2024 | Sold | $265,000$178/sqft |
Source: | ||
Public tax history
Public tax history
| Year | Property taxes | Tax assessment |
|---|---|---|
| 2025 | $3,279 +78.4% | $373,678 +78.6% |
| 2024 | $1,838 +13.6% | $209,278 +42.8% |
| 2023 | $1,617 +7.6% | $146,516 |
| 2022 | $1,503 +4% | $146,516 |
| 2021 | $1,446 +1.8% | $146,516 |
| 2020 | $1,420 +9.5% | $146,516 +33% |
| 2019 | $1,296 | $110,135 |
| 2018 | $1,296 +11.2% | $110,135 |
| 2017 | $1,166 +2.1% | $110,135 |
| 2016 | $1,142 -1.7% | $110,135 -0.1% |
| 2015 | $1,162 +5.4% | $110,257 |
| 2014 | $1,103 | $110,257 |
| 2013 | -- | $110,257 |
| 2012 | -- | $110,257 |
| 2011 | -- | $110,257 |
| 2010 | -- | $110,257 |
| 2009 | -- | $110,257 |
| 2008 | -- | -- |
| 2007 | -- | -- |
| 2006 | -- | -- |
| 2005 | -- | -- |
| 2004 | -- | -- |
| 2003 | -- | -- |
| 2002 | -- | -- |
| 2001 | -- | -- |
Find assessor info on the county website
BuyAbility℠ payment
Est. payment
$1,861/mo
Principal & interest
$1660
Property taxes
$201
Climate risks
Neighborhood: Southeast Raleigh
Nearby schools
GreatSchools rating
- 5/10Bugg ElementaryGrades: PK-5Distance: 0.2 mi
- 7/10Ligon MiddleGrades: 6-8Distance: 2.3 mi
- 7/10William G Enloe HighGrades: 9-12Distance: 1.6 mi
Schools provided by the listing agent
- Elementary: Wake - Bugg
- Middle: Wake - West Millbrook
- High: Wake - Enloe
Source: Doorify MLS. This data may not be complete. We recommend contacting the local school district to confirm school assignments for this home.
