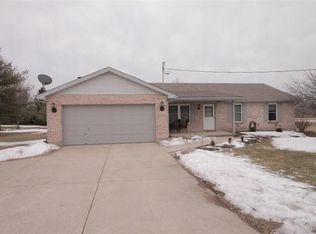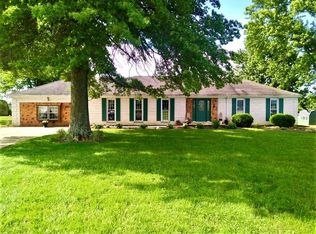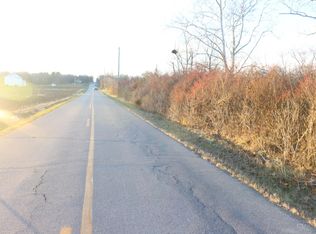Sold for $478,000
$478,000
3305 Harris Rd, Hamilton, OH 45013
3beds
1,752sqft
Single Family Residence
Built in 1997
1.24 Acres Lot
$483,700 Zestimate®
$273/sqft
$2,150 Estimated rent
Home value
$483,700
$440,000 - $532,000
$2,150/mo
Zestimate® history
Loading...
Owner options
Explore your selling options
What's special
Tucked away between Oxford and Hamilton, this one-of-a-kind custom log home offers the peace and privacy of country living on a beautiful, scenic lot. Step inside and be greeted by vaulted ceilings, rich exposed beams, and the rustic warmth only a true log home can offer. Move-in ready with a freshly updated first-floor bath, newer roof, and an all-season room perfect for relaxing year-round. Entertain outdoors on the stamped concrete patio with stone cooking island and grill, or unwind on the charming wraparound and second-story porches. Enjoy the oversized garage with epoxy floor and a separate workshop with garage doorideal for hobbies or storage. A special home full of character and craftsmanshipcome see for yourself!
Zillow last checked: 8 hours ago
Listing updated: September 08, 2025 at 10:31am
Listed by:
Melissa B. Friede 513-255-0193,
Keller Williams Seven Hills Re 513-371-5070
Bought with:
Bernice Willis, 2014002246
Coldwell Banker Heritage
Source: Cincy MLS,MLS#: 1848353 Originating MLS: Cincinnati Area Multiple Listing Service
Originating MLS: Cincinnati Area Multiple Listing Service

Facts & features
Interior
Bedrooms & bathrooms
- Bedrooms: 3
- Bathrooms: 3
- Full bathrooms: 2
- 1/2 bathrooms: 1
Primary bedroom
- Features: Bath Adjoins, Walk-In Closet(s), Wood Floor
- Level: First
- Area: 204
- Dimensions: 17 x 12
Bedroom 2
- Level: Second
- Area: 204
- Dimensions: 17 x 12
Bedroom 3
- Level: Second
- Area: 156
- Dimensions: 13 x 12
Bedroom 4
- Area: 0
- Dimensions: 0 x 0
Bedroom 5
- Area: 0
- Dimensions: 0 x 0
Primary bathroom
- Features: Built-In Shower Seat, Shower, Double Vanity
Bathroom 1
- Features: Full
- Level: First
Bathroom 2
- Features: Full
- Level: Second
Bathroom 3
- Features: Partial
- Level: Lower
Dining room
- Features: Chandelier, Wood Floor
- Level: First
- Area: 143
- Dimensions: 13 x 11
Family room
- Area: 0
- Dimensions: 0 x 0
Kitchen
- Features: Pantry, Solid Surface Ctr, Wood Cabinets
- Area: 170
- Dimensions: 17 x 10
Living room
- Features: Fireplace, Wood Floor
- Area: 300
- Dimensions: 20 x 15
Office
- Features: Walkout, Wood Floor
- Level: First
- Area: 225
- Dimensions: 15 x 15
Heating
- Electric, Heat Pump
Cooling
- Central Air
Appliances
- Included: Dishwasher, Oven/Range, Refrigerator, Electric Water Heater
Features
- Beamed Ceilings, Cathedral Ceiling(s), Natural Woodwork
- Doors: French Doors, Multi Panel Doors
- Windows: Insulated Windows
- Basement: Full,Unfinished
- Number of fireplaces: 1
- Fireplace features: Stone, Gas, Living Room
Interior area
- Total structure area: 1,752
- Total interior livable area: 1,752 sqft
Property
Parking
- Total spaces: 3
- Parking features: Off Street, Driveway
- Attached garage spaces: 3
- Has uncovered spaces: Yes
Features
- Levels: Two
- Stories: 2
- Patio & porch: Covered Deck/Patio, Patio, Porch
- Exterior features: Fire Pit
Lot
- Size: 1.24 Acres
- Features: 1 to 4.9 Acres
Details
- Parcel number: F2610020000028
- Zoning description: Residential
Construction
Type & style
- Home type: SingleFamily
- Architectural style: Cabin/Rustic,Log
- Property subtype: Single Family Residence
Materials
- Log
- Foundation: Concrete Perimeter
- Roof: Shingle
Condition
- New construction: No
- Year built: 1997
Utilities & green energy
- Gas: None
- Sewer: Septic Tank
- Water: Public
Community & neighborhood
Location
- Region: Hamilton
HOA & financial
HOA
- Has HOA: No
Other
Other facts
- Listing terms: No Special Financing,Conventional
Price history
| Date | Event | Price |
|---|---|---|
| 9/8/2025 | Sold | $478,000-2.4%$273/sqft |
Source: | ||
| 8/7/2025 | Pending sale | $489,900$280/sqft |
Source: | ||
| 7/31/2025 | Price change | $489,900-2%$280/sqft |
Source: | ||
| 7/18/2025 | Listed for sale | $499,900+13.6%$285/sqft |
Source: | ||
| 8/28/2023 | Sold | $439,900$251/sqft |
Source: Public Record Report a problem | ||
Public tax history
| Year | Property taxes | Tax assessment |
|---|---|---|
| 2024 | $4,571 +1.1% | $127,370 |
| 2023 | $4,524 +42.2% | $127,370 +58.5% |
| 2022 | $3,182 +34.3% | $80,350 |
Find assessor info on the county website
Neighborhood: 45013
Nearby schools
GreatSchools rating
- 6/10Bogan Elementary SchoolGrades: PK-5Distance: 0.5 mi
- 7/10Talawanda Middle SchoolGrades: 6-8Distance: 5.2 mi
- 8/10Talawanda High SchoolGrades: 9-12Distance: 4.1 mi
Get a cash offer in 3 minutes
Find out how much your home could sell for in as little as 3 minutes with a no-obligation cash offer.
Estimated market value$483,700
Get a cash offer in 3 minutes
Find out how much your home could sell for in as little as 3 minutes with a no-obligation cash offer.
Estimated market value
$483,700


