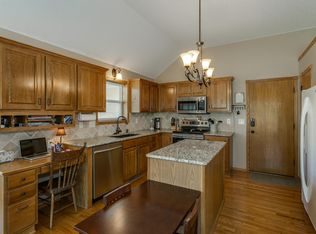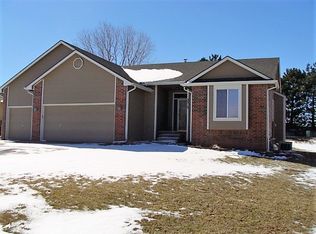Sold
Price Unknown
3305 N Pepper Ridge St, Wichita, KS 67205
4beds
2,990sqft
Single Family Onsite Built
Built in 2000
0.25 Acres Lot
$368,900 Zestimate®
$--/sqft
$2,372 Estimated rent
Home value
$368,900
$336,000 - $406,000
$2,372/mo
Zestimate® history
Loading...
Owner options
Explore your selling options
What's special
Nestled in a prime location near restaurants, grocery stores, and retail shops, this immaculate home offers both convenience and privacy on a spacious 0.25-acre lot with no neighbors behind. The main floor features three bedrooms, two full baths, a laundry room, and a beautifully designed kitchen with quartz countertops, a large island, and ample cabinetry. The dining area opens to a covered deck, while the inviting family room boasts a cozy fireplace. The primary suite includes dual sinks, a corner soaking tub, a walk-in shower, and a generous closet. Downstairs, a bright rec room with view-out windows, a built-in entertainment center with TV and surround sound, and a wet bar make for the perfect gathering space. A fourth bedroom, full bath, workout room/office with a closet, and a large storage room complete the lower level. Meticulously maintained and thoughtfully designed, this home is a must-see!
Zillow last checked: 8 hours ago
Listing updated: April 15, 2025 at 08:06pm
Listed by:
Angela Slaughter 316-519-9005,
Keller Williams Hometown Partners
Source: SCKMLS,MLS#: 651746
Facts & features
Interior
Bedrooms & bathrooms
- Bedrooms: 4
- Bathrooms: 3
- Full bathrooms: 3
Primary bedroom
- Description: Carpet
- Level: Main
- Area: 195
- Dimensions: 15 x 13
Bedroom
- Description: Carpet
- Level: Main
- Area: 120
- Dimensions: 12 x 10
Bedroom
- Description: Carpet
- Level: Main
- Area: 144
- Dimensions: 12 x 12
Bedroom
- Description: Carpet
- Level: Basement
- Area: 140
- Dimensions: 14 x 10
Kitchen
- Description: Wood
- Level: Main
- Area: 273
- Dimensions: 21 x 13
Living room
- Description: Carpet
- Level: Main
- Area: 240
- Dimensions: 16 x 15
Office
- Description: Carpet
- Level: Basement
- Area: 96
- Dimensions: 12 x 8
Recreation room
- Description: Carpet
- Level: Basement
- Area: 476
- Dimensions: 28 x 17
Heating
- Forced Air, Natural Gas
Cooling
- Central Air, Electric
Appliances
- Included: Dishwasher, Disposal, Refrigerator, Range, Washer, Dryer
- Laundry: Main Level, Laundry Room, 220 equipment
Features
- Ceiling Fan(s), Walk-In Closet(s), Vaulted Ceiling(s), Wet Bar
- Flooring: Hardwood
- Doors: Storm Door(s)
- Windows: Window Coverings-All, Storm Window(s)
- Basement: Finished
- Number of fireplaces: 2
- Fireplace features: Two, Living Room, Rec Room/Den, Gas, Insert, Glass Doors
Interior area
- Total interior livable area: 2,990 sqft
- Finished area above ground: 1,520
- Finished area below ground: 1,470
Property
Parking
- Total spaces: 3
- Parking features: Attached, Garage Door Opener
- Garage spaces: 3
Features
- Levels: One
- Stories: 1
- Patio & porch: Covered
- Exterior features: Guttering - ALL, Irrigation Pump, Sprinkler System
Lot
- Size: 0.25 Acres
- Features: Standard
Details
- Parcel number: 0883303104007.00
Construction
Type & style
- Home type: SingleFamily
- Architectural style: Ranch
- Property subtype: Single Family Onsite Built
Materials
- Frame w/Less than 50% Mas
- Foundation: Full, View Out
- Roof: Composition
Condition
- Year built: 2000
Utilities & green energy
- Gas: Natural Gas Available
- Utilities for property: Sewer Available, Natural Gas Available, Public
Community & neighborhood
Community
- Community features: Lake, Playground
Location
- Region: Wichita
- Subdivision: FOREST LAKES
HOA & financial
HOA
- Has HOA: Yes
- HOA fee: $352 annually
- Services included: Gen. Upkeep for Common Ar
Other
Other facts
- Ownership: Individual
- Road surface type: Paved
Price history
Price history is unavailable.
Public tax history
| Year | Property taxes | Tax assessment |
|---|---|---|
| 2024 | $4,337 -2% | $36,295 |
| 2023 | $4,425 | $36,295 |
| 2022 | -- | -- |
Find assessor info on the county website
Neighborhood: 67205
Nearby schools
GreatSchools rating
- 3/10Maize South Elementary SchoolGrades: K-4Distance: 0.9 mi
- 8/10Maize South Middle SchoolGrades: 7-8Distance: 0.6 mi
- 6/10Maize South High SchoolGrades: 9-12Distance: 0.7 mi
Schools provided by the listing agent
- Elementary: Maize USD266
- Middle: Maize South
- High: Maize South
Source: SCKMLS. This data may not be complete. We recommend contacting the local school district to confirm school assignments for this home.

