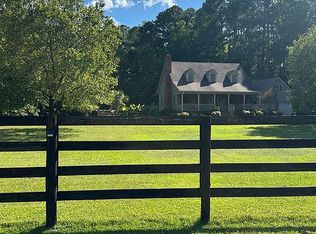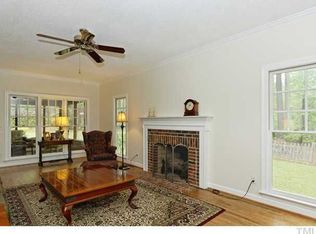Country comes to town!3.4Ac lot, custom hm.Gourmet kit w/new cab,granite counter,island,tile hardwds,WOLF 5 gas/dbl wall oven/microwave/Asko DW,SUBZ blt in Frig,&desk.Fam rm has blt in cabs, gas logs FP,Utility Rm has prep kit - W/D 1/2bath.Master ste reno w/tile, dual vanity/stylestone,sep shower.3 more rooms up/full bath & lg Bonus. (septic-3bd)Lg garage w/work area/storage.Covered Porch, patio, & flat lot-Pond, playground, gazebo in n'hood. Enjoy new Apex Pleasant Park coming!
This property is off market, which means it's not currently listed for sale or rent on Zillow. This may be different from what's available on other websites or public sources.

