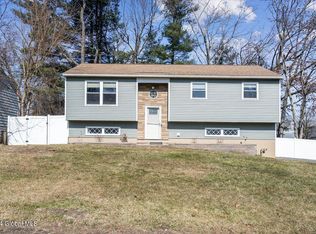Updated three bedroom ranch, on a beautiful Woodlawn neighborhood corner lot, with a playset in the fenced backyard! Eat-in kitchen, excellent flow, plenty of storage, finish the basement if you want to, entertain on the backyard deck, come and make this home your own! There is a lot of utility waiting to be realized here, don't wait!
This property is off market, which means it's not currently listed for sale or rent on Zillow. This may be different from what's available on other websites or public sources.
