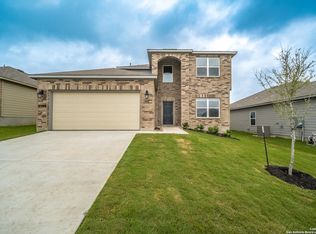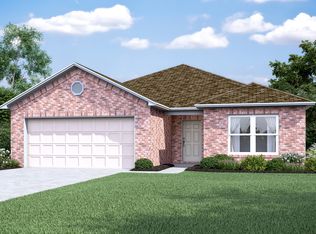3305 Ridge Pl, Seguin, TX 78155 is a single family home that contains 1,264 sq ft and was built in 2021. It contains 3 bedrooms and 2 bathrooms.
The Zestimate for this house is $218,700. The Rent Zestimate for this home is $1,444/mo.
Sold
Price Unknown
3305 Ridge Pl, Seguin, TX 78155
3beds
2baths
1,264sqft
SingleFamily
Built in 2021
6,098 Square Feet Lot
$218,700 Zestimate®
$--/sqft
$1,444 Estimated rent
Home value
$218,700
$208,000 - $230,000
$1,444/mo
Zestimate® history
Loading...
Owner options
Explore your selling options
What's special
Facts & features
Interior
Bedrooms & bathrooms
- Bedrooms: 3
- Bathrooms: 2
Heating
- Other
Cooling
- Central
Features
- Flooring: Tile
Interior area
- Total interior livable area: 1,264 sqft
Property
Parking
- Parking features: Garage - Attached
Features
- Exterior features: Other, Brick
Lot
- Size: 6,098 sqft
Details
- Parcel number: 1G2612100561800000
Construction
Type & style
- Home type: SingleFamily
Materials
- Other
- Foundation: Concrete
- Roof: Composition
Condition
- Year built: 2021
Community & neighborhood
Location
- Region: Seguin
Price history
| Date | Event | Price |
|---|---|---|
| 9/16/2025 | Listing removed | $225,000$178/sqft |
Source: | ||
| 6/17/2025 | Price change | $225,000-4.3%$178/sqft |
Source: | ||
| 4/29/2025 | Listed for sale | $235,000-2.1%$186/sqft |
Source: | ||
| 4/2/2025 | Sold | -- |
Source: Public Record Report a problem | ||
| 3/31/2022 | Sold | -- |
Source: | ||
Public tax history
| Year | Property taxes | Tax assessment |
|---|---|---|
| 2025 | -- | $227,356 -3.2% |
| 2024 | $4,490 -3.7% | $234,854 -1.6% |
| 2023 | $4,661 +70.7% | $238,745 +85% |
Find assessor info on the county website
Neighborhood: 78155
Nearby schools
GreatSchools rating
- 5/10Mcqueeney Elementary SchoolGrades: K-5Distance: 2.2 mi
- 3/10Briesemeister Middle SchoolGrades: 6-8Distance: 2.7 mi
- 3/10Seguin High SchoolGrades: 9-12Distance: 5.5 mi
Get a cash offer in 3 minutes
Find out how much your home could sell for in as little as 3 minutes with a no-obligation cash offer.
Estimated market value$218,700
Get a cash offer in 3 minutes
Find out how much your home could sell for in as little as 3 minutes with a no-obligation cash offer.
Estimated market value
$218,700

