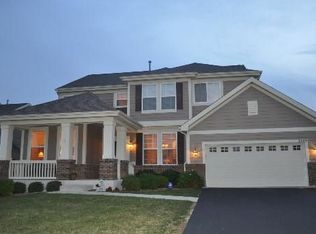Closed
$525,000
3305 Rumsford Blvd, Elgin, IL 60124
4beds
--sqft
Single Family Residence
Built in 2005
7,840.8 Square Feet Lot
$521,200 Zestimate®
$--/sqft
$3,208 Estimated rent
Home value
$521,200
$495,000 - $547,000
$3,208/mo
Zestimate® history
Loading...
Owner options
Explore your selling options
What's special
This RANCH within Providence has been updated and extremely well cared for with many custom features throughout. We can boast a sun-filled open floor plan, vaulted ceilings, a butler's pantry connecting the beautiful kitchen to the separate dining room, 4 fireplaces, and a master suite with a reconfigured bathroom that has heated floors. Laundry is on the main level, 2 car garage is heated with attic space above, and there is a central vacuum system too. The basement gets a lot of natural light and is finished with a family rec room, wet bar/game room, bedroom, fireplace, full bathroom, and lots of storage. 1 yr old roof, some updated mechanicals. This home sits on Rumsford with a grassy boulevard space between the homes across the street, which is perfect to watch your kids play ball close by. The backyard is an oasis getaway with fireplace, brick paved patio, a serene water fountain feature, lots of room for kids/pets to play, and has the most amount of mature trees in Providence. There's no other house like it, so come see for yourself!
Zillow last checked: 8 hours ago
Listing updated: May 06, 2024 at 01:34pm
Listing courtesy of:
Elizabeth Miszczyszyn 773-419-2864,
Real Broker LLC
Bought with:
Anna Nguyen
Real 1 Realty
Source: MRED as distributed by MLS GRID,MLS#: 12009702
Facts & features
Interior
Bedrooms & bathrooms
- Bedrooms: 4
- Bathrooms: 3
- Full bathrooms: 3
Primary bedroom
- Features: Flooring (Wood Laminate), Window Treatments (Double Pane Windows), Bathroom (Full, Double Sink, Whirlpool & Sep Shwr)
- Level: Main
- Area: 210 Square Feet
- Dimensions: 15X14
Bedroom 2
- Features: Flooring (Wood Laminate), Window Treatments (Double Pane Windows)
- Level: Main
- Area: 132 Square Feet
- Dimensions: 12X11
Bedroom 3
- Features: Flooring (Wood Laminate), Window Treatments (Double Pane Windows)
- Level: Main
- Area: 210 Square Feet
- Dimensions: 15X14
Bedroom 4
- Features: Flooring (Wood Laminate)
- Level: Basement
- Area: 150 Square Feet
- Dimensions: 10X15
Dining room
- Features: Flooring (Wood Laminate), Window Treatments (Double Pane Windows)
- Level: Main
- Area: 150 Square Feet
- Dimensions: 15X10
Family room
- Features: Flooring (Wood Laminate), Window Treatments (Double Pane Windows)
- Level: Main
- Area: 238 Square Feet
- Dimensions: 17X14
Game room
- Features: Flooring (Wood Laminate)
- Level: Basement
- Area: 234 Square Feet
- Dimensions: 13X18
Kitchen
- Features: Kitchen (Eating Area-Table Space, Pantry-Butler, Pantry-Closet, Granite Counters), Flooring (Wood Laminate), Window Treatments (Double Pane Windows)
- Level: Main
- Area: 238 Square Feet
- Dimensions: 17X14
Laundry
- Features: Flooring (Vinyl)
- Level: Main
- Area: 63 Square Feet
- Dimensions: 9X7
Recreation room
- Features: Flooring (Wood Laminate)
- Level: Basement
- Area: 630 Square Feet
- Dimensions: 42X15
Heating
- Natural Gas, Forced Air, Radiant Floor
Cooling
- Central Air
Appliances
- Included: Range, Microwave, Dishwasher, Disposal, Humidifier
- Laundry: Main Level
Features
- Cathedral Ceiling(s), Wet Bar, 1st Floor Bedroom, 1st Floor Full Bath, Walk-In Closet(s), Open Floorplan, Granite Counters, Separate Dining Room, Pantry
- Windows: Screens
- Basement: Finished,Crawl Space,Egress Window,Rec/Family Area,Sleeping Area,Partial
- Attic: Unfinished
- Number of fireplaces: 3
- Fireplace features: Wood Burning, Electric, Gas Log, Living Room, Master Bedroom, Basement
Interior area
- Total structure area: 0
Property
Parking
- Total spaces: 2
- Parking features: Asphalt, Garage Door Opener, Heated Garage, On Site, Garage Owned, Attached, Garage
- Attached garage spaces: 2
- Has uncovered spaces: Yes
Accessibility
- Accessibility features: No Disability Access
Features
- Stories: 1
- Patio & porch: Deck, Patio
- Exterior features: Fire Pit, Other
Lot
- Size: 7,840 sqft
- Dimensions: 66X125
Details
- Parcel number: 0619100000
- Special conditions: None
- Other equipment: Ceiling Fan(s)
Construction
Type & style
- Home type: SingleFamily
- Architectural style: Ranch
- Property subtype: Single Family Residence
Materials
- Other, Fiber Cement
- Foundation: Concrete Perimeter
- Roof: Asphalt
Condition
- New construction: No
- Year built: 2005
Details
- Builder model: TURNBERRY
Utilities & green energy
- Electric: Circuit Breakers, 200+ Amp Service
- Sewer: Public Sewer
- Water: Public
Community & neighborhood
Community
- Community features: Clubhouse, Park, Lake, Sidewalks, Street Lights, Street Paved
Location
- Region: Elgin
HOA & financial
HOA
- Has HOA: Yes
- HOA fee: $360 annually
- Services included: Clubhouse, Other
Other
Other facts
- Listing terms: Conventional
- Ownership: Fee Simple
Price history
| Date | Event | Price |
|---|---|---|
| 5/6/2024 | Sold | $525,000+50.3% |
Source: | ||
| 2/23/2007 | Sold | $349,305 |
Source: | ||
Public tax history
| Year | Property taxes | Tax assessment |
|---|---|---|
| 2024 | $9,450 +4.5% | $115,616 +10.7% |
| 2023 | $9,047 +5.8% | $104,451 +9.7% |
| 2022 | $8,550 +3.5% | $95,241 +7% |
Find assessor info on the county website
Neighborhood: 60124
Nearby schools
GreatSchools rating
- 7/10Prairie View Grade SchoolGrades: PK-5Distance: 0.8 mi
- 7/10Prairie Knolls Middle SchoolGrades: 6-7Distance: 0.2 mi
- 8/10Central High SchoolGrades: 9-12Distance: 6 mi
Schools provided by the listing agent
- Elementary: Prairie View Grade School
- Middle: Central Middle School
- High: Central High School
- District: 301
Source: MRED as distributed by MLS GRID. This data may not be complete. We recommend contacting the local school district to confirm school assignments for this home.

Get pre-qualified for a loan
At Zillow Home Loans, we can pre-qualify you in as little as 5 minutes with no impact to your credit score.An equal housing lender. NMLS #10287.
Sell for more on Zillow
Get a free Zillow Showcase℠ listing and you could sell for .
$521,200
2% more+ $10,424
With Zillow Showcase(estimated)
$531,624