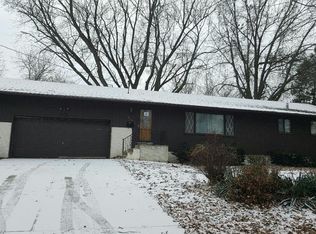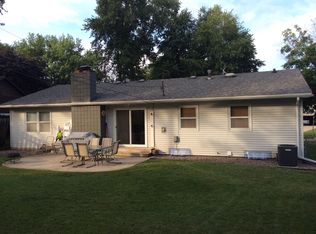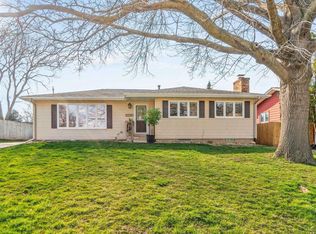Sold for $199,000 on 09/22/23
$199,000
3305 W Ridge Dr, Waterloo, IA 50701
3beds
2,002sqft
Single Family Residence
Built in 1967
10,018.8 Square Feet Lot
$225,600 Zestimate®
$99/sqft
$1,154 Estimated rent
Home value
$225,600
$214,000 - $237,000
$1,154/mo
Zestimate® history
Loading...
Owner options
Explore your selling options
What's special
This beautiful 3 bedroom, 2 bathroom ranch home has been well cared with updates galore! The main floor features a spacious living room, 3 bedrooms, completely remodeled bathroom, dinning room with sliding glass door to deck and kitchen with loads of cabinet space. The lower level has a massive family room with wood burning fireplace, updated 3/4 bathroom, flex room that would be perfect for an office, gym, play room or whatever fits your needs and lots of storage space! Nice private back yard. Great neighborhood!UPDATES INCLUDE: 2 bathroom renovations, added recessed light in kitchen, updated light fixtures throughout the house, kitchen flooring, regraded and landscaped the yard to include two retaining walls and french drain, new concrete to include stoop, driveway and backyard sidewalk, exterior painted (June 2023),new roof (July of 2023) and gutters. Furnace & Air new in 2014. Call today to book your showing! This one won't last long!
Zillow last checked: 8 hours ago
Listing updated: August 05, 2024 at 01:44pm
Listed by:
Danielle Morris 319-231-4175,
Inspired Real Estate
Bought with:
Carl Ericson, S43269
Oakridge Real Estate
Source: Northeast Iowa Regional BOR,MLS#: 20233426
Facts & features
Interior
Bedrooms & bathrooms
- Bedrooms: 3
- Bathrooms: 1
- Full bathrooms: 1
- 3/4 bathrooms: 1
Other
- Level: Upper
Other
- Level: Main
Other
- Level: Lower
Dining room
- Level: Main
Kitchen
- Level: Main
Living room
- Level: Main
Heating
- Forced Air
Cooling
- Central Air
Features
- Basement: Block
- Has fireplace: Yes
- Fireplace features: One, Family Room, Wood Burning
Interior area
- Total interior livable area: 2,002 sqft
- Finished area below ground: 858
Property
Parking
- Total spaces: 1
- Parking features: 1 Stall, Attached Garage
- Has attached garage: Yes
- Carport spaces: 1
Lot
- Size: 10,018 sqft
- Dimensions: 70x137
Details
- Parcel number: 881305202016
- Zoning: R-2
- Special conditions: Standard
Construction
Type & style
- Home type: SingleFamily
- Property subtype: Single Family Residence
Materials
- Masonite, Wood Siding
- Roof: Shingle,Asphalt
Condition
- Year built: 1967
Utilities & green energy
- Sewer: Public Sewer
- Water: Public
Community & neighborhood
Location
- Region: Waterloo
Other
Other facts
- Road surface type: Concrete
Price history
| Date | Event | Price |
|---|---|---|
| 9/22/2023 | Sold | $199,000+2.1%$99/sqft |
Source: | ||
| 8/18/2023 | Pending sale | $194,900$97/sqft |
Source: | ||
| 8/15/2023 | Listed for sale | $194,900+57.4%$97/sqft |
Source: | ||
| 4/25/2016 | Sold | $123,800-9.3%$62/sqft |
Source: | ||
| 3/8/2016 | Price change | $136,500-2.2%$68/sqft |
Source: Oakridge Realtors #20160755 Report a problem | ||
Public tax history
| Year | Property taxes | Tax assessment |
|---|---|---|
| 2024 | $3,471 +6.8% | $200,370 +8.8% |
| 2023 | $3,249 +2.8% | $184,150 +17.4% |
| 2022 | $3,162 +2.1% | $156,830 |
Find assessor info on the county website
Neighborhood: 50701
Nearby schools
GreatSchools rating
- 3/10Lou Henry Elementary SchoolGrades: K-5Distance: 1 mi
- 6/10Hoover Middle SchoolGrades: 6-8Distance: 1 mi
- 3/10West High SchoolGrades: 9-12Distance: 1.5 mi
Schools provided by the listing agent
- Elementary: Lou Henry
- Middle: Hoover Intermediate
- High: West High
Source: Northeast Iowa Regional BOR. This data may not be complete. We recommend contacting the local school district to confirm school assignments for this home.

Get pre-qualified for a loan
At Zillow Home Loans, we can pre-qualify you in as little as 5 minutes with no impact to your credit score.An equal housing lender. NMLS #10287.


