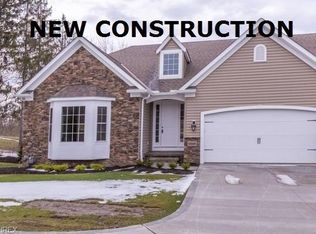Sold for $480,000 on 02/13/25
$480,000
33050 Miles Rd, Solon, OH 44139
3beds
4,388sqft
Condominium
Built in 2015
-- sqft lot
$498,300 Zestimate®
$109/sqft
$4,193 Estimated rent
Home value
$498,300
$453,000 - $548,000
$4,193/mo
Zestimate® history
Loading...
Owner options
Explore your selling options
What's special
Move right into this exceptional former Ranch model located in the desirable Villas of Solon subdivision! This move-in ready home combines modern amenities with elegant finishes, making it the perfect choice for comfortable living and entertaining. As you enter through the foyer, you are greeted by an open floor plan, high ceilings, and an abundance of natural light! Gleaming wood floors flow throughout the great room, dining room, foyer, and kitchen creating a warm and inviting atmosphere. The vaulted ceiling great room features a gas fireplace and is open to the spacious kitchen which boasts granite counters, upgraded cabinetry, stainless steel appliances, a breakfast bar, a walk-in pantry, and a sunny eat-in area with access to an impressive upgraded Trex deck. You will love the primary suite, which features a walk-in closet, a beautiful en-suite bath with jetted tub, a granite countertop, and a tile shower. Two additional large bedrooms and a full hall bathroom, a laundry room along with an unfinished walkout lower-level basement, and a two-car attached garage complete this beautiful home. Ideally situated near shopping, dining, highways, and medical facilities. This stunning property is a remarkable opportunity you won't want to miss!
Zillow last checked: 8 hours ago
Listing updated: February 17, 2025 at 10:54am
Listed by:
Shakiba N Soudmand shakibasoudmand@howardhanna.com216-310-1991,
Howard Hanna
Bought with:
Kim Kaczorowski, 2013003824
Keller Williams Chervenic Rlty
Douglas Kaczorowski, 2023005834
Keller Williams Chervenic Rlty
Source: MLS Now,MLS#: 5096082Originating MLS: Akron Cleveland Association of REALTORS
Facts & features
Interior
Bedrooms & bathrooms
- Bedrooms: 3
- Bathrooms: 2
- Full bathrooms: 2
- Main level bathrooms: 2
- Main level bedrooms: 3
Primary bedroom
- Level: First
- Dimensions: 14.00 x 16.50
Bedroom
- Level: First
- Dimensions: 15.80 x 12.80
Bedroom
- Level: First
- Dimensions: 18.00 x 11.80
Dining room
- Description: Flooring: Wood
- Level: First
- Dimensions: 14.00 x 12.10
Great room
- Description: Flooring: Wood
- Features: Fireplace
- Level: First
- Dimensions: 18.00 x 20.00
Kitchen
- Description: Flooring: Wood
- Level: First
- Dimensions: 14.00 x 16.00
Heating
- Forced Air
Cooling
- Central Air, Gas
Appliances
- Included: Built-In Oven, Cooktop, Dryer, Dishwasher, Disposal, Microwave, Refrigerator
- Laundry: Main Level, Laundry Room
Features
- Granite Counters, Vaulted Ceiling(s)
- Windows: Blinds, Window Coverings
- Basement: Full,Unfinished,Walk-Out Access
- Number of fireplaces: 1
- Fireplace features: Gas Log, Great Room
Interior area
- Total structure area: 4,388
- Total interior livable area: 4,388 sqft
- Finished area above ground: 2,217
- Finished area below ground: 2,171
Property
Parking
- Parking features: Attached, Drain, Electricity, Garage, Garage Door Opener, Guest, Paved, Water Available
- Attached garage spaces: 2
Features
- Levels: One
- Stories: 1
- Patio & porch: Deck
- Exterior features: Sprinkler/Irrigation, Private Yard
- Pool features: None
Lot
- Features: Landscaped
Details
- Parcel number: 95240302
- Special conditions: Standard
Construction
Type & style
- Home type: Condo
- Architectural style: Other
- Property subtype: Condominium
- Attached to another structure: Yes
Materials
- Stone, Vinyl Siding
- Roof: Asphalt,Fiberglass
Condition
- Year built: 2015
Utilities & green energy
- Sewer: Public Sewer
- Water: Public
Community & neighborhood
Security
- Security features: Smoke Detector(s)
Location
- Region: Solon
- Subdivision: Villas Of Solon
HOA & financial
HOA
- Has HOA: No
- HOA fee: $310 monthly
- Services included: Maintenance Grounds, Snow Removal
Other
Other facts
- Listing agreement: Exclusive Right To Sell
- Listing terms: Cash,Conventional
Price history
| Date | Event | Price |
|---|---|---|
| 2/13/2025 | Sold | $480,000+6.7%$109/sqft |
Source: MLS Now #5096082 Report a problem | ||
| 1/27/2025 | Pending sale | $450,000$103/sqft |
Source: MLS Now #5096082 Report a problem | ||
| 1/24/2025 | Listed for sale | $450,000+38.5%$103/sqft |
Source: MLS Now #5096082 Report a problem | ||
| 2/22/2018 | Sold | $325,000-4.4%$74/sqft |
Source: | ||
| 1/24/2018 | Pending sale | $339,900$77/sqft |
Source: RE/MAX Traditions #3723253 Report a problem | ||
Public tax history
Tax history is unavailable.
Neighborhood: 44139
Nearby schools
GreatSchools rating
- 9/10Dorothy E Lewis Elementary SchoolGrades: K-4Distance: 1 mi
- 9/10Orchard Middle SchoolGrades: 5-7Distance: 3.5 mi
- 10/10Solon High SchoolGrades: 9-12Distance: 3.2 mi
Schools provided by the listing agent
- District: Solon CSD - 1828
Source: MLS Now. This data may not be complete. We recommend contacting the local school district to confirm school assignments for this home.
Get a cash offer in 3 minutes
Find out how much your home could sell for in as little as 3 minutes with a no-obligation cash offer.
Estimated market value
$498,300
Get a cash offer in 3 minutes
Find out how much your home could sell for in as little as 3 minutes with a no-obligation cash offer.
Estimated market value
$498,300
