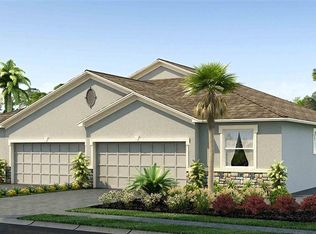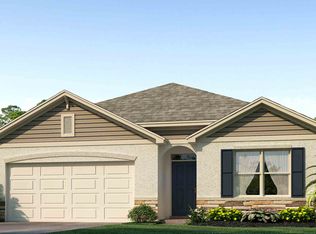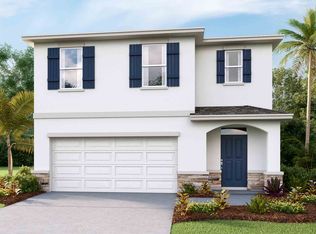Sold for $339,990
$339,990
33055 Rustic Rise Rd, San Antonio, FL 33576
3beds
1,564sqft
Villa
Built in 2025
4,500 Square Feet Lot
$333,000 Zestimate®
$217/sqft
$2,250 Estimated rent
Home value
$333,000
$300,000 - $370,000
$2,250/mo
Zestimate® history
Loading...
Owner options
Explore your selling options
What's special
Under Construction. The builder is offering buyers up to $25,000 towards closing costs with the use of a preferred lender and title company. Located off State Road 52 in San Antonio, and just 5 minutes from I-75, Mirada is bringing a 15-acre crystal MetroLagoon to this quiet town. The Market at Mirada is within the community, where you’ll find Publix, and a few small restaurants coming soon. The town may be quiet, but it’s only 15 minutes away from the bustling Wesley Chapel. Mirada features our D.R. Horton Formal series homes that showcase lofty 9’4” ceilings, extended tile in the main living areas, 36” staggered-mount kitchen cabinets with crown molding, kitchen backsplash, granite countertops throughout, stainless steel appliances, and shower wall tile. The Formal series lineup of homes also features our all concrete block construction on the 1st and 2nd stories, and party wall, in addition to Home is Connected; D.R. Horton’s Smart Home System. Other inventory options may be available in this community. Please reach out for list of availability
Zillow last checked: 8 hours ago
Listing updated: June 09, 2025 at 06:09pm
Listing Provided by:
Jodi Smenda 813-736-3541,
D R HORTON REALTY OF TAMPA LLC 813-736-3541
Bought with:
Jennifer Olmsted
COLDWELL BANKER REALTY
Source: Stellar MLS,MLS#: TB8304360 Originating MLS: Suncoast Tampa
Originating MLS: Suncoast Tampa

Facts & features
Interior
Bedrooms & bathrooms
- Bedrooms: 3
- Bathrooms: 2
- Full bathrooms: 2
Primary bedroom
- Features: Walk-In Closet(s)
- Level: First
- Area: 195 Square Feet
- Dimensions: 13x15
Den
- Level: First
- Area: 132 Square Feet
- Dimensions: 12x11
Dining room
- Level: First
- Area: 108 Square Feet
- Dimensions: 12x9
Great room
- Level: First
- Area: 225 Square Feet
- Dimensions: 15x15
Kitchen
- Level: First
- Area: 143 Square Feet
- Dimensions: 13x11
Heating
- Central, Heat Pump
Cooling
- Central Air
Appliances
- Included: Dishwasher, Microwave, Range
- Laundry: Laundry Room
Features
- Open Floorplan
- Flooring: Carpet, Ceramic Tile
- Windows: Double Pane Windows, Low Emissivity Windows
- Has fireplace: No
Interior area
- Total structure area: 2,085
- Total interior livable area: 1,564 sqft
Property
Parking
- Total spaces: 2
- Parking features: Garage - Attached
- Attached garage spaces: 2
Features
- Levels: One
- Stories: 1
- Exterior features: Irrigation System
- Pool features: Other
Lot
- Size: 4,500 sqft
Details
- Parcel number: 11 25 20 0180 00000 2070
- Zoning: MPUD
- Special conditions: None
Construction
Type & style
- Home type: SingleFamily
- Property subtype: Villa
Materials
- Block, Stucco
- Foundation: Slab
- Roof: Shingle
Condition
- Under Construction
- New construction: Yes
- Year built: 2025
Details
- Builder model: Siesta
- Builder name: D.R. Horton
- Warranty included: Yes
Utilities & green energy
- Sewer: Public Sewer
- Water: Public
- Utilities for property: Other, Public, Underground Utilities
Community & neighborhood
Security
- Security features: Smoke Detector(s)
Community
- Community features: Park, Playground, Pool
Location
- Region: San Antonio
- Subdivision: MIRADA
HOA & financial
HOA
- Has HOA: Yes
- HOA fee: $123 monthly
- Amenities included: Park, Playground, Pool, Recreation Facilities
- Services included: Maintenance Grounds
- Association name: Breeze Home
Other fees
- Pet fee: $0 monthly
Other financial information
- Total actual rent: 0
Other
Other facts
- Ownership: Fee Simple
- Road surface type: Paved
Price history
| Date | Event | Price |
|---|---|---|
| 1/3/2025 | Sold | $339,990$217/sqft |
Source: | ||
| 9/28/2024 | Pending sale | $339,990$217/sqft |
Source: | ||
| 9/16/2024 | Listed for sale | $339,990$217/sqft |
Source: | ||
Public tax history
| Year | Property taxes | Tax assessment |
|---|---|---|
| 2024 | $2,516 +715.3% | $20,628 +12.8% |
| 2023 | $309 | $18,288 |
Find assessor info on the county website
Neighborhood: 33576
Nearby schools
GreatSchools rating
- 2/10San Antonio Elementary SchoolGrades: PK-5Distance: 2.3 mi
- 2/10Pasco Middle SchoolGrades: 6-8Distance: 5.7 mi
- 3/10Pasco High SchoolGrades: PK,9-12Distance: 6.2 mi
Schools provided by the listing agent
- Elementary: San Antonio-PO
- Middle: Pasco Middle-PO
- High: Pasco High-PO
Source: Stellar MLS. This data may not be complete. We recommend contacting the local school district to confirm school assignments for this home.
Get a cash offer in 3 minutes
Find out how much your home could sell for in as little as 3 minutes with a no-obligation cash offer.
Estimated market value$333,000
Get a cash offer in 3 minutes
Find out how much your home could sell for in as little as 3 minutes with a no-obligation cash offer.
Estimated market value
$333,000



