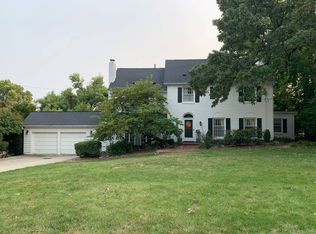Sold for $738,000
$738,000
3306 John Lynde Rd, Des Moines, IA 50312
4beds
2,770sqft
Single Family Residence
Built in 2002
0.43 Acres Lot
$735,200 Zestimate®
$266/sqft
$3,741 Estimated rent
Home value
$735,200
$698,000 - $772,000
$3,741/mo
Zestimate® history
Loading...
Owner options
Explore your selling options
What's special
Located in the prestigious South-of-Grand neighborhood is this French Country style two story home, built in 2002, with 4 BRs, 4 bath, 4155 SF plus finished basement on a large 100’x180’ private wooded lot. The first floor features three living areas: a sitting/dining room, living room/library and family room with fireplace. In addition, there is an eat-in kitchen and half bath. The second floor has a 14’x21’ primary bedroom, full bath with soaking tub, separate shower and two sinks; office; two more bedrooms and another full bath. The walk-out basement has a kitchenette with breakfast nook, 4th bedroom, ¾ bath, 16’x20’ rec. room with fireplace, and garden room. This rare find also features a spacious 3rd attic which is pre-plumbed for a bathroom. The roof was replaced in 2022.
Zillow last checked: 8 hours ago
Listing updated: August 05, 2025 at 06:37am
Listed by:
RICK WANAMAKER 515-771-2412,
Iowa Realty Mills Crossing,
MARCIA WANAMAKER 515-771-3330,
Iowa Realty Mills Crossing
Bought with:
Joseph G. Henry
Iowa Realty South
Source: DMMLS,MLS#: 679285
Facts & features
Interior
Bedrooms & bathrooms
- Bedrooms: 4
- Bathrooms: 4
- Full bathrooms: 2
- 3/4 bathrooms: 1
- 1/2 bathrooms: 1
Heating
- Forced Air, Gas, Natural Gas
Cooling
- Central Air
Appliances
- Included: Dishwasher, Microwave, Refrigerator, Stove
- Laundry: Upper Level
Features
- Separate/Formal Dining Room, Eat-in Kitchen
- Basement: Finished,Walk-Out Access
- Number of fireplaces: 3
- Fireplace features: Gas, Gas Log, Vented, Wood Burning
Interior area
- Total structure area: 2,770
- Total interior livable area: 2,770 sqft
- Finished area below ground: 1,000
Property
Parking
- Total spaces: 2
- Parking features: Attached, Garage, Two Car Garage
- Attached garage spaces: 2
Features
- Levels: Two
- Stories: 2
- Patio & porch: Deck
- Exterior features: Deck
Lot
- Size: 0.43 Acres
- Dimensions: 100 x 180
- Features: Rectangular Lot
Details
- Parcel number: 09004292001000
- Zoning: Res
Construction
Type & style
- Home type: SingleFamily
- Architectural style: Two Story
- Property subtype: Single Family Residence
Materials
- Stucco
- Foundation: Poured
- Roof: Asphalt,Shingle
Condition
- Year built: 2002
Utilities & green energy
- Sewer: Public Sewer
- Water: Public
Community & neighborhood
Location
- Region: Des Moines
Other
Other facts
- Listing terms: Cash,Conventional
- Road surface type: Concrete
Price history
| Date | Event | Price |
|---|---|---|
| 7/31/2025 | Sold | $738,000-1.6%$266/sqft |
Source: | ||
| 6/6/2025 | Pending sale | $750,000$271/sqft |
Source: | ||
| 5/2/2025 | Price change | $750,000-6.2%$271/sqft |
Source: | ||
| 7/15/2024 | Price change | $799,900-5.9%$289/sqft |
Source: | ||
| 7/28/2023 | Listed for sale | $850,000+882.7%$307/sqft |
Source: | ||
Public tax history
| Year | Property taxes | Tax assessment |
|---|---|---|
| 2024 | $16,114 -1.4% | $829,600 |
| 2023 | $16,338 +0.8% | $829,600 +18.2% |
| 2022 | $16,212 +1.8% | $702,100 |
Find assessor info on the county website
Neighborhood: Greenwood
Nearby schools
GreatSchools rating
- 5/10Greenwood Elementary SchoolGrades: K-5Distance: 0.5 mi
- 3/10Callanan Middle SchoolGrades: 6-8Distance: 1 mi
- 4/10Roosevelt High SchoolGrades: 9-12Distance: 1.4 mi
Schools provided by the listing agent
- District: Des Moines Independent
Source: DMMLS. This data may not be complete. We recommend contacting the local school district to confirm school assignments for this home.
Get pre-qualified for a loan
At Zillow Home Loans, we can pre-qualify you in as little as 5 minutes with no impact to your credit score.An equal housing lender. NMLS #10287.
Sell for more on Zillow
Get a Zillow Showcase℠ listing at no additional cost and you could sell for .
$735,200
2% more+$14,704
With Zillow Showcase(estimated)$749,904
