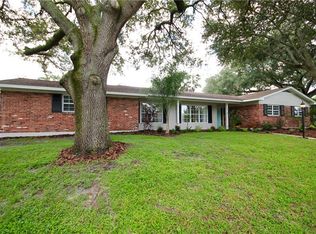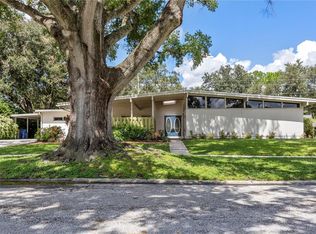Sold for $495,000
$495,000
3306 Lacewood Rd, Tampa, FL 33618
3beds
1,595sqft
Single Family Residence
Built in 1963
9,447 Square Feet Lot
$-- Zestimate®
$310/sqft
$2,918 Estimated rent
Home value
Not available
Estimated sales range
Not available
$2,918/mo
Zestimate® history
Loading...
Owner options
Explore your selling options
What's special
Step into the rare charm of this 3-bedroom, 2-bath classic with a bonus home office—perfect as a quiet workspace, nursery, or creative studio—nestled in the heart of Original Carrollwood, where life feels slower, sweeter, and filled with possibility. While many homes have been modernized, this residence lovingly retains its original character, featuring a vintage oven in the kitchen and the kind of classic tiled showers that speak to the home’s enduring story. If you value authenticity over trend, you’ll appreciate the honest beauty of what’s here—and the boundless potential to make it your own. There’s room to expand both upward or outward, making this an ideal canvas for those with a vivid imagination and a vision for creating a home they truly love. Imagine mornings that begin with sunlight pouring through the windows, and evenings that draw you into a backyard that feels more like a private nature retreat than anything else. Towering trees, the gentle sound of birds, and a sense of serenity surround you—a hidden sanctuary for reflection, gardening, or laughter with loved ones. What truly sets this home apart is not what’s been updated, but what’s been preserved: real neighborhood connection, rich family traditions, and the unbeatable amenities of Original Carrollwood—private white-sand beach, sparkling Ski Lake Carroll, soccer fields, tennis courts, and a renowned K-8 school all just a short walk away. Here, kids play outside until sunset, neighbors greet each other by name, and community feels like family. Located just 15 minutes from the airport and moments from the best of Tampa, this home is your invitation to step into a life where happiness, nature, and community come first. Come walk the grounds, feel the difference, and see why some treasures never go out of style.
Zillow last checked: 8 hours ago
Listing updated: June 09, 2025 at 05:55pm
Listing Provided by:
Katrina Moseley 813-210-0633,
MIHARA & ASSOCIATES INC. 813-960-2300
Bought with:
Katrina Moseley, 3464586
MIHARA & ASSOCIATES INC.
Source: Stellar MLS,MLS#: TB8378762 Originating MLS: Suncoast Tampa
Originating MLS: Suncoast Tampa

Facts & features
Interior
Bedrooms & bathrooms
- Bedrooms: 3
- Bathrooms: 2
- Full bathrooms: 2
Primary bedroom
- Features: Built-in Closet
- Level: First
- Area: 144 Square Feet
- Dimensions: 12x12
Kitchen
- Level: First
- Area: 120 Square Feet
- Dimensions: 10x12
Living room
- Level: First
- Area: 209 Square Feet
- Dimensions: 19x11
Heating
- Central
Cooling
- Central Air
Appliances
- Included: Oven, Cooktop, Dishwasher, Dryer, Microwave, Refrigerator, Washer
- Laundry: In Garage
Features
- Kitchen/Family Room Combo, Solid Surface Counters
- Flooring: Laminate, Tile
- Windows: Shutters, Window Treatments
- Has fireplace: No
Interior area
- Total structure area: 2,332
- Total interior livable area: 1,595 sqft
Property
Parking
- Total spaces: 2
- Parking features: Garage
- Garage spaces: 2
Features
- Levels: One
- Stories: 1
- Exterior features: Sidewalk
- Fencing: Fenced
Lot
- Size: 9,447 sqft
- Dimensions: 85.88 x 110
Details
- Parcel number: U15281811L00001300017.0
- Zoning: RSC-6
- Special conditions: None
Construction
Type & style
- Home type: SingleFamily
- Property subtype: Single Family Residence
Materials
- Stucco
- Foundation: Slab
- Roof: Shingle
Condition
- New construction: No
- Year built: 1963
Utilities & green energy
- Sewer: Public Sewer
- Water: Public
- Utilities for property: Public
Community & neighborhood
Location
- Region: Tampa
- Subdivision: CARROLLWOOD SUB UNIT 12
HOA & financial
HOA
- Has HOA: No
- Association name: Carrollwood Civic Association
Other fees
- Pet fee: $0 monthly
Other financial information
- Total actual rent: 0
Other
Other facts
- Listing terms: Cash,Conventional,FHA,VA Loan
- Ownership: Fee Simple
- Road surface type: Asphalt, Paved
Price history
| Date | Event | Price |
|---|---|---|
| 6/9/2025 | Sold | $495,000+6.5%$310/sqft |
Source: | ||
| 5/4/2025 | Pending sale | $464,999$292/sqft |
Source: | ||
| 4/30/2025 | Listed for sale | $464,999+34.8%$292/sqft |
Source: | ||
| 8/11/2023 | Listing removed | -- |
Source: Zillow Rentals Report a problem | ||
| 7/28/2023 | Price change | $2,400-7.7%$2/sqft |
Source: Zillow Rentals Report a problem | ||
Public tax history
| Year | Property taxes | Tax assessment |
|---|---|---|
| 2024 | $7,566 +8% | $352,963 +9.6% |
| 2023 | $7,007 +7.7% | $322,070 +8.4% |
| 2022 | $6,507 +87.1% | $297,238 +69% |
Find assessor info on the county website
Neighborhood: 33618
Nearby schools
GreatSchools rating
- 6/10Carrollwood Elementary SchoolGrades: PK-5Distance: 0.2 mi
- NADorothy Thomas CenterGrades: K-12Distance: 1.2 mi
- 1/10Chamberlain High SchoolGrades: 9-12Distance: 2.1 mi
Schools provided by the listing agent
- Elementary: Carrollwood K-8 School
- Middle: Adams-HB
- High: Chamberlain-HB
Source: Stellar MLS. This data may not be complete. We recommend contacting the local school district to confirm school assignments for this home.
Get pre-qualified for a loan
At Zillow Home Loans, we can pre-qualify you in as little as 5 minutes with no impact to your credit score.An equal housing lender. NMLS #10287.

