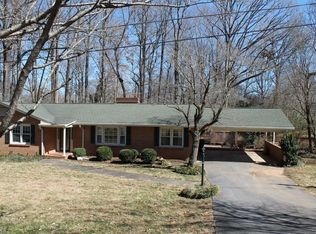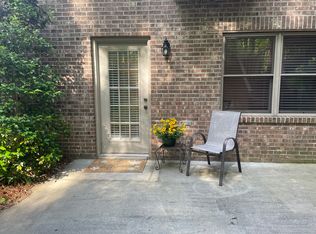Sold for $346,900 on 07/07/25
$346,900
3306 Midkiff Rd, Winston Salem, NC 27106
3beds
2,204sqft
Stick/Site Built, Residential, Single Family Residence
Built in 1977
0.51 Acres Lot
$350,300 Zestimate®
$--/sqft
$1,983 Estimated rent
Home value
$350,300
$322,000 - $382,000
$1,983/mo
Zestimate® history
Loading...
Owner options
Explore your selling options
What's special
Discover comfort, convenience, & quality in this well-maintained 3-bed, 2 1/2 bath brick ranch style home, all on one level with a partially finished basement for added versatility. This charming home is nestled in a quiet neighborhood just minutes away from shopping, restaurants, & Bethabara Park, offering the perfect blend of peaceful living & easy access to everyday amenities. Inside you will find many recent upgrades including vinyl flooring (2019), a renovated kitchen (2019), tankless gas hot water heater (2019), waterproofing system in basement with commercial dehumidifier & sump pump (installed in 2022 & warranty is transferrable), & new garage doors added in 2024! The basement offers a large finished room with many possibilities such as an office, recreation area, or guest space & a separate area that could be used as a workshop, home gym, or future expansion! Two outdoor storage buildings (with lighting & power) have been added for additional storage! This one is a MUST SEE!
Zillow last checked: 8 hours ago
Listing updated: July 14, 2025 at 10:07pm
Listed by:
Marlana Riley 336-469-8548,
Keller Williams Realty Elite,
Julie Fronzaglio 724-622-9733,
Keller Williams Realty Elite
Bought with:
Kent Hunter, 268274
Kent Hunter Realty LLC
Source: Triad MLS,MLS#: 1183793 Originating MLS: Winston-Salem
Originating MLS: Winston-Salem
Facts & features
Interior
Bedrooms & bathrooms
- Bedrooms: 3
- Bathrooms: 3
- Full bathrooms: 2
- 1/2 bathrooms: 1
- Main level bathrooms: 2
Primary bedroom
- Level: Main
- Dimensions: 11.33 x 15.42
Bedroom 2
- Level: Main
- Dimensions: 12 x 11.67
Bedroom 3
- Level: Main
- Dimensions: 12 x 10.75
Den
- Level: Main
- Dimensions: 15 x 16.25
Dining room
- Level: Main
- Dimensions: 12 x 9.92
Kitchen
- Level: Main
- Dimensions: 15 x 10.42
Living room
- Level: Main
- Length: 12 Feet
Recreation room
- Level: Basement
- Dimensions: 13.58 x 35.33
Heating
- Forced Air, Heat Pump, Electric, Natural Gas
Cooling
- Central Air, Heat Pump
Appliances
- Included: Microwave, Dishwasher, Range, Gas Water Heater, Tankless Water Heater
- Laundry: Dryer Connection, In Basement, Washer Hookup
Features
- Dead Bolt(s), Solid Surface Counter
- Flooring: Vinyl
- Doors: Insulated Doors
- Windows: Insulated Windows
- Basement: Partially Finished, Basement
- Attic: Permanent Stairs
- Number of fireplaces: 2
- Fireplace features: Gas Log, Basement, Den
Interior area
- Total structure area: 3,292
- Total interior livable area: 2,204 sqft
- Finished area above ground: 1,722
- Finished area below ground: 482
Property
Parking
- Total spaces: 2
- Parking features: Driveway, Garage, Paved, Garage Door Opener, Basement
- Attached garage spaces: 2
- Has uncovered spaces: Yes
Features
- Levels: One
- Stories: 1
- Pool features: None
- Fencing: Fenced,Privacy
Lot
- Size: 0.51 Acres
- Features: City Lot, Subdivided, Not in Flood Zone, Subdivision
Details
- Additional structures: Storage
- Parcel number: 6817372591
- Zoning: RS9
- Special conditions: Owner Sale
- Other equipment: Sump Pump
Construction
Type & style
- Home type: SingleFamily
- Architectural style: Ranch
- Property subtype: Stick/Site Built, Residential, Single Family Residence
Materials
- Brick
Condition
- Year built: 1977
Utilities & green energy
- Sewer: Public Sewer
- Water: Public
Community & neighborhood
Security
- Security features: Security Lights, Security System, Carbon Monoxide Detector(s), Smoke Detector(s)
Location
- Region: Winston Salem
- Subdivision: Windsor Forest
Other
Other facts
- Listing agreement: Exclusive Right To Sell
Price history
| Date | Event | Price |
|---|---|---|
| 7/7/2025 | Sold | $346,900-6% |
Source: | ||
| 6/17/2025 | Pending sale | $368,900 |
Source: | ||
| 6/13/2025 | Listed for sale | $368,900+122.2% |
Source: | ||
| 10/4/2019 | Sold | $166,000-2.9% |
Source: | ||
| 8/30/2019 | Pending sale | $170,900$78/sqft |
Source: Leonard Ryden Burr Real Estate #945490 Report a problem | ||
Public tax history
| Year | Property taxes | Tax assessment |
|---|---|---|
| 2025 | $4,292 +43.8% | $389,400 +83.1% |
| 2024 | $2,984 +4.8% | $212,700 |
| 2023 | $2,848 | $212,700 |
Find assessor info on the county website
Neighborhood: Windsor Estates
Nearby schools
GreatSchools rating
- 4/10Speas ElementaryGrades: PK-5Distance: 1.8 mi
- 2/10Paisley Middle SchoolGrades: 6-10Distance: 4 mi
- 4/10Mount Tabor HighGrades: 9-12Distance: 1.9 mi
Schools provided by the listing agent
- Elementary: Speas
- Middle: Paisley
- High: Mt. Tabor
Source: Triad MLS. This data may not be complete. We recommend contacting the local school district to confirm school assignments for this home.
Get a cash offer in 3 minutes
Find out how much your home could sell for in as little as 3 minutes with a no-obligation cash offer.
Estimated market value
$350,300
Get a cash offer in 3 minutes
Find out how much your home could sell for in as little as 3 minutes with a no-obligation cash offer.
Estimated market value
$350,300

