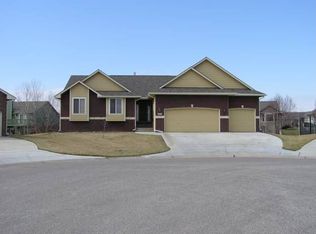New carpet and updates galore in this 4 bedroom, 3 bath house in Maize school district! Kitchen has been updated with custom cabinets, granite counter tops with glass tile back splash, stainless steel appliances, and touch faucet. The kitchen also has a pantry, wood floors, and under cabinet lighting. The dining room also has wood floors, a decorative ledge with a vaulted ceiling, and french doors with built-in blinds. The living room has a wood-burning fireplace, skylights with shades, and a decorative ledge. The master suite has a large walk-in closet and the master bath has 2 sinks, a corner tub, a separate shower, and tile flooring. The view-out basement has a large family room/game room, a 4th bedroom with a view-out window and an extra large closet, a bathroom, laundry room and a nice sized storage room. The heating and air are new and the roof is about 3 years old. The back yard has evening shade with the eastern exposure! It has a beautiful new wood deck, a large patio, a privacy fence, and a sprinkler system. The special taxes are almost paid off and the home sits in wonderful, well established neighborhood close to schools and shopping! The homes shows great and is ready for a new family!
This property is off market, which means it's not currently listed for sale or rent on Zillow. This may be different from what's available on other websites or public sources.

