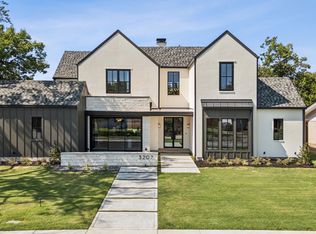Sold on 09/03/25
Price Unknown
3306 Northaven Rd, Dallas, TX 75229
4beds
5,141sqft
Single Family Residence
Built in 2025
0.34 Acres Lot
$1,583,400 Zestimate®
$--/sqft
$6,795 Estimated rent
Home value
$1,583,400
$1.46M - $1.73M
$6,795/mo
Zestimate® history
Loading...
Owner options
Explore your selling options
What's special
Introducing the latest luxury offering from The Crossvine Group. A custom-built residence that masterfully blends timeless design, high-end finishes, and modern functionality. Situated on a generous .34-acre corner lot, this home delivers exceptional living from every angle.
Step inside to experience the warmth of solid white oak hardwood floors that flow seamlessly throughout. Expansive Andersen windows and an oversized sliding door that creates a seamless indoor-outdoor connection perfect for entertaining.
At the heart of the home is a chef’s kitchen featuring premium KitchenAid appliances. 48” range and hood, 42” built-in side-by-side refrigerator, drawer microwave, and dishwasher, all anchored by stunning Taj Mahal quartzite countertops and custom cabinetry.
With 4 oversized bedrooms and 4.5 bathrooms, the home offers space and privacy for everyone. Each bathroom features refined Delta hardware, and custom built-ins are thoughtfully integrated throughout, blending beauty with function.
Out back, the oversized backyard is your private retreat, a serene canvas with ample space to create the ultimate outdoor entertaining area.
Located along Dallas’s prestigious private school corridor, the home offers convenient access to top-tier private schools and is just minutes from major freeways, giving you quick access to everything the city has to offer.
Additional features include spray foam insulation, full pre-wiring for AV media alarm systems, a 3-car side-entry garage coated with a commercial-grade epoxy coating for added durability.
Every detail has been thoughtfully curated-luxury, craftsmanship, and lifestyle in perfect harmony.
Zillow last checked: 8 hours ago
Listing updated: September 30, 2025 at 10:19am
Listed by:
Ruben Luna 0702830 rubenaluna34@gmail.com,
Decorative Real Estate 469-358-1120
Bought with:
Jennifer Irwin
Coldwell Banker Apex, REALTORS
Source: NTREIS,MLS#: 21040834
Facts & features
Interior
Bedrooms & bathrooms
- Bedrooms: 4
- Bathrooms: 5
- Full bathrooms: 4
- 1/2 bathrooms: 1
Appliances
- Included: Built-In Gas Range, Built-In Refrigerator, Dishwasher
Features
- Decorative/Designer Lighting Fixtures, Open Floorplan, Walk-In Closet(s), Wired for Sound
- Flooring: Hardwood
- Has basement: No
- Number of fireplaces: 2
- Fireplace features: Decorative
Interior area
- Total interior livable area: 5,141 sqft
Property
Parking
- Total spaces: 3
- Parking features: Additional Parking, Driveway
- Attached garage spaces: 3
- Has uncovered spaces: Yes
Features
- Levels: Two
- Stories: 2
- Pool features: None
Lot
- Size: 0.34 Acres
Details
- Parcel number: 00000593071000000
Construction
Type & style
- Home type: SingleFamily
- Architectural style: Detached
- Property subtype: Single Family Residence
- Attached to another structure: Yes
Materials
- Brick
Condition
- Year built: 2025
Utilities & green energy
- Sewer: Public Sewer
- Water: Public
- Utilities for property: Sewer Available, Water Available
Community & neighborhood
Location
- Region: Dallas
- Subdivision: Kenilworth Estates
Price history
| Date | Event | Price |
|---|---|---|
| 10/21/2025 | Listing removed | $15,500$3/sqft |
Source: Zillow Rentals Report a problem | ||
| 10/6/2025 | Listed for rent | $15,500$3/sqft |
Source: Zillow Rentals Report a problem | ||
| 9/6/2025 | Pending sale | $1,649,999$321/sqft |
Source: NTREIS #21040834 Report a problem | ||
| 9/3/2025 | Sold | -- |
Source: NTREIS #21040834 Report a problem | ||
| 8/26/2025 | Contingent | $1,649,999$321/sqft |
Source: NTREIS #21040834 Report a problem | ||
Public tax history
| Year | Property taxes | Tax assessment |
|---|---|---|
| 2025 | $40,172 +1658.8% | $1,804,100 +264.8% |
| 2024 | $2,284 +6.5% | $494,560 +3% |
| 2023 | $2,145 -15.7% | $480,170 +20.1% |
Find assessor info on the county website
Neighborhood: 75229
Nearby schools
GreatSchools rating
- 7/10Everette Lee Degolyer Elementary SchoolGrades: PK-5Distance: 0.4 mi
- 2/10Thomas C Marsh Middle SchoolGrades: 6-8Distance: 1.2 mi
- 3/10W T White High SchoolGrades: 9-12Distance: 2.4 mi
Schools provided by the listing agent
- Elementary: Degolyer
- Middle: Marsh
- High: White
- District: Dallas ISD
Source: NTREIS. This data may not be complete. We recommend contacting the local school district to confirm school assignments for this home.
Get a cash offer in 3 minutes
Find out how much your home could sell for in as little as 3 minutes with a no-obligation cash offer.
Estimated market value
$1,583,400
Get a cash offer in 3 minutes
Find out how much your home could sell for in as little as 3 minutes with a no-obligation cash offer.
Estimated market value
$1,583,400
