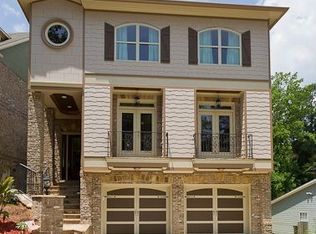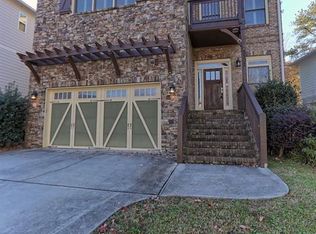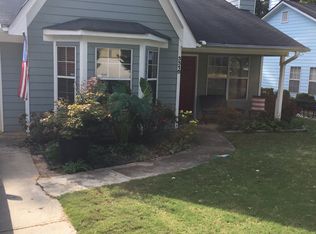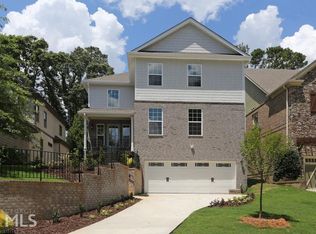Located in the heart of Lynwood Park, this custom home features three beautifully finished levels with thoughtful updates and contemporary comforts throughout. Guests are welcomed by beautiful stained hardwoods into the open main floor, beginning in the lounge-like formal living, showcasing arched inset bookcases, Juliet balcony French doors, and a dry-bar adjacent dedicated dining, crowned by a tray ceiling detailed with decorative molding. The other half of the entertainer’s dream level, features a bright, and open dream kitchen with large quartz island, porcelain white farm sink, fireside living space, and a charming built-in breakfast nook, all leading out to a backyard deck. The second level boasts a gorgeous primary suite with walk-in closet and spa five-piece bath, two adorably accented secondary rooms with a shared bathroom, a fourth bedroom with ensuite, and conveniently placed hall laundry. The top level also features an additional storage room found on all three levels that could convert to an elevator shaft. Finally, the finished terrace level offers a perfect retreat with its own backyard entrance, a private office, rec room, and converted room to gym with its own full bath. With this elegantly updated and spacious home, the convenience of nearby Town Brookhaven and restaurants like Avellino’s, and the soon to be transformative renovation of the Lynwood Park splash pad, multi-purpose field, and food truck area, living peacefully by the park awaits at 3306 Osborne Road.
This property is off market, which means it's not currently listed for sale or rent on Zillow. This may be different from what's available on other websites or public sources.



