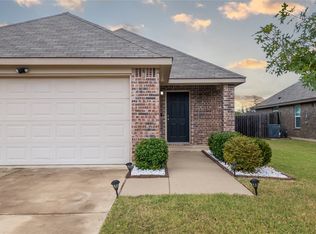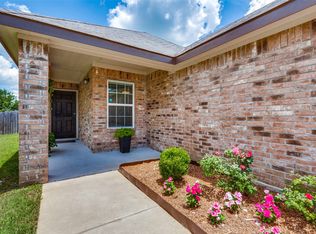Sold
Price Unknown
3306 Robin Rd, Ennis, TX 75119
3beds
1,590sqft
Single Family Residence
Built in 2018
5,662.8 Square Feet Lot
$261,100 Zestimate®
$--/sqft
$1,901 Estimated rent
Home value
$261,100
$248,000 - $274,000
$1,901/mo
Zestimate® history
Loading...
Owner options
Explore your selling options
What's special
When a house is tended to like this one, it is better than NEW! Meticulously maintained front and backyard greenery. Backyard is peaceful even in the midst of an established neighborhood as it backs up to a country field. As you enter, the main living spaces are open and inviting. With quality flooring, granite counter tops, kitchen island and upgraded stainless steel appliances. YES, this house comes with a high-end refrigerator, microwave and stove PLUS washer & dryer. Move right in and start living with everything you need. Spacious split floor plan with primary bedroom, bathroom and walk-in closet separated from the additional two bedrooms and bath. A true two car garage with single door, foundation water system and fenced backyard. Don't delay schedule to see this one today!
Zillow last checked: 8 hours ago
Listing updated: August 02, 2023 at 11:43am
Listed by:
Faith McMas 0721992 972-875-5867,
CENTURY 21 Judge Fite Co. 972-875-5867
Bought with:
Brenda Rangel
Texas Trust Realty, LLC
Source: NTREIS,MLS#: 20342691
Facts & features
Interior
Bedrooms & bathrooms
- Bedrooms: 3
- Bathrooms: 2
- Full bathrooms: 2
Primary bedroom
- Features: Walk-In Closet(s)
- Level: First
- Dimensions: 0 x 0
Bedroom
- Features: Walk-In Closet(s)
- Level: First
- Dimensions: 0 x 0
Bedroom
- Features: Walk-In Closet(s)
- Level: First
- Dimensions: 0 x 0
Primary bathroom
- Level: First
- Dimensions: 0 x 0
Bathroom
- Level: First
- Dimensions: 0 x 0
Dining room
- Level: First
- Dimensions: 0 x 0
Kitchen
- Level: First
- Dimensions: 0 x 0
Living room
- Level: First
- Dimensions: 0 x 0
Heating
- Central
Cooling
- Central Air, Ceiling Fan(s)
Features
- Granite Counters, Kitchen Island, Open Floorplan, Other
- Flooring: Other
- Has basement: No
- Has fireplace: No
Interior area
- Total interior livable area: 1,590 sqft
Property
Parking
- Total spaces: 2
- Parking features: Garage - Attached
- Attached garage spaces: 2
Features
- Levels: One
- Stories: 1
- Patio & porch: Covered
- Fencing: Back Yard,Wood
Lot
- Size: 5,662 sqft
- Residential vegetation: Grassed
Details
- Parcel number: 270813
- Other equipment: List Available
Construction
Type & style
- Home type: SingleFamily
- Architectural style: Detached
- Property subtype: Single Family Residence
Materials
- Brick
- Foundation: Slab
- Roof: Composition
Condition
- Year built: 2018
Utilities & green energy
- Sewer: Public Sewer
- Water: Public
- Utilities for property: Sewer Available, Water Available
Community & neighborhood
Security
- Security features: Fire Alarm
Community
- Community features: Curbs
Location
- Region: Ennis
- Subdivision: III Cardinals Add Ph 1
Other
Other facts
- Listing terms: Cash,Conventional,FHA,VA Loan
Price history
| Date | Event | Price |
|---|---|---|
| 7/6/2023 | Sold | -- |
Source: NTREIS #20342691 Report a problem | ||
| 6/9/2023 | Pending sale | $269,900$170/sqft |
Source: NTREIS #20342691 Report a problem | ||
| 6/6/2023 | Contingent | $269,900$170/sqft |
Source: NTREIS #20342691 Report a problem | ||
| 6/2/2023 | Listed for sale | $269,900$170/sqft |
Source: NTREIS #20342691 Report a problem | ||
| 10/3/2019 | Sold | -- |
Source: Agent Provided Report a problem | ||
Public tax history
| Year | Property taxes | Tax assessment |
|---|---|---|
| 2025 | -- | $244,728 -9.8% |
| 2024 | $4,577 | $271,210 +11.6% |
| 2023 | -- | $242,999 +10% |
Find assessor info on the county website
Neighborhood: 75119
Nearby schools
GreatSchools rating
- 3/10Jack Lummus Intermediate SchoolGrades: 4-5Distance: 2.6 mi
- 3/10Ennis Junior High SchoolGrades: 7-8Distance: 4.5 mi
- 3/10Ennis High SchoolGrades: 9-12Distance: 4.2 mi
Schools provided by the listing agent
- Elementary: Bowie
- High: Ennis
- District: Ennis ISD
Source: NTREIS. This data may not be complete. We recommend contacting the local school district to confirm school assignments for this home.
Get a cash offer in 3 minutes
Find out how much your home could sell for in as little as 3 minutes with a no-obligation cash offer.
Estimated market value$261,100
Get a cash offer in 3 minutes
Find out how much your home could sell for in as little as 3 minutes with a no-obligation cash offer.
Estimated market value
$261,100

