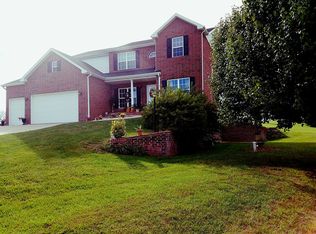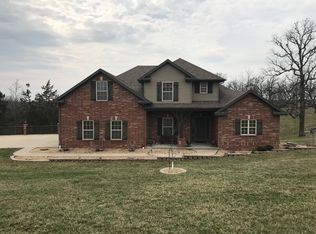Sold
Price Unknown
3306 Rock Ridge Rd, Jefferson City, MO 65109
4beds
3,690sqft
Single Family Residence
Built in 1993
1.05 Acres Lot
$511,400 Zestimate®
$--/sqft
$2,865 Estimated rent
Home value
$511,400
$440,000 - $593,000
$2,865/mo
Zestimate® history
Loading...
Owner options
Explore your selling options
What's special
Experience spacious living at 3306 Rock Ridge Road, Jefferson City, MO, set on an amazing park-like property. This home features a large two-story detached garage and newer HVAC for comfort and convenience. The recently finished basement adds extra living space, while every room on every level offers ample room for family, friends, and entertaining. Enjoy the covered front porch and open back patio, perfect for relaxing outdoors. The primary bedroom and bath come with all the amenities you desire. The main floor flows seamlessly from the family room to dining, kitchen, breakfast nook with bay window, and living room centered around a cozy wood-burning fireplace.
Zillow last checked: 8 hours ago
Listing updated: February 10, 2026 at 12:12am
Listed by:
James Whitehead 573-280-6867,
Keller Williams Realty
Bought with:
Ashley Swoboda, 2022044176
RE/MAX Jefferson City
Source: JCMLS,MLS#: 10070481
Facts & features
Interior
Bedrooms & bathrooms
- Bedrooms: 4
- Bathrooms: 4
- Full bathrooms: 3
- 1/2 bathrooms: 1
Primary bedroom
- Level: Upper
- Area: 266.5 Square Feet
- Dimensions: 13 x 20.5
Bedroom 2
- Level: Upper
- Area: 174 Square Feet
- Dimensions: 12 x 14.5
Bedroom 3
- Level: Upper
- Area: 132 Square Feet
- Dimensions: 12 x 11
Bedroom 4
- Level: Main
- Area: 126 Square Feet
- Dimensions: 12 x 10.5
Primary bathroom
- Level: Upper
- Area: 189.75 Square Feet
- Dimensions: 11.5 x 16.5
Bathroom
- Description: Half Bath
- Level: Main
- Area: 33 Square Feet
- Dimensions: 5.5 x 6
Bathroom
- Level: Upper
- Area: 72 Square Feet
- Dimensions: 8 x 9
Bathroom
- Level: Lower
- Area: 58.5 Square Feet
- Dimensions: 6.5 x 9
Bonus room
- Level: Upper
- Area: 600 Square Feet
- Dimensions: 30 x 20
Other
- Level: Main
- Area: 99 Square Feet
- Dimensions: 11 x 9
Dining room
- Level: Main
- Area: 128.99 Square Feet
- Dimensions: 10.83 x 11.91
Entry
- Level: Main
- Area: 143.75 Square Feet
- Dimensions: 12.5 x 11.5
Family room
- Level: Main
- Area: 364 Square Feet
- Dimensions: 13 x 28
Game room
- Level: Lower
- Area: 1190 Square Feet
- Dimensions: 35 x 34
Other
- Level: Lower
- Area: 500 Square Feet
- Dimensions: 20 x 25
Kitchen
- Level: Main
- Area: 451.5 Square Feet
- Dimensions: 21.5 x 21
Laundry
- Level: Lower
- Area: 196 Square Feet
- Dimensions: 14 x 14
Living room
- Level: Main
- Area: 304.5 Square Feet
- Dimensions: 21 x 14.5
Other
- Description: Shop
- Level: Main
- Area: 900 Square Feet
- Dimensions: 30 x 30
Heating
- Has Heating (Unspecified Type)
Cooling
- Central Air, Attic Fan
Appliances
- Included: Dishwasher, Disposal, Microwave, Refrigerator
Features
- Central Vacuum, Walk-In Closet(s)
- Flooring: Wood
- Basement: Walk-Out Access,Full
- Has fireplace: Yes
- Fireplace features: Wood Burning
Interior area
- Total structure area: 3,690
- Total interior livable area: 3,690 sqft
- Finished area above ground: 2,730
- Finished area below ground: 960
Property
Parking
- Parking features: Additional Parking, Oversized
- Details: Detached, Basement, Main
Lot
- Size: 1.05 Acres
Details
- Parcel number: 1005210001001023
Construction
Type & style
- Home type: SingleFamily
- Property subtype: Single Family Residence
Materials
- Brick
Condition
- Updated/Remodeled
- New construction: No
- Year built: 1993
Utilities & green energy
- Sewer: Septic Tank
- Water: Public
Community & neighborhood
Location
- Region: Jefferson City
- Subdivision: Rock Ridge Estates
Price history
| Date | Event | Price |
|---|---|---|
| 10/13/2025 | Sold | -- |
Source: | ||
| 9/9/2025 | Pending sale | $499,900$135/sqft |
Source: | ||
| 8/28/2025 | Contingent | $499,900$135/sqft |
Source: | ||
| 6/18/2025 | Price change | $499,900-3.8%$135/sqft |
Source: | ||
| 6/3/2025 | Listed for sale | $519,900-4.6%$141/sqft |
Source: | ||
Public tax history
| Year | Property taxes | Tax assessment |
|---|---|---|
| 2025 | -- | $58,690 +11.7% |
| 2024 | $3,141 0% | $52,550 |
| 2023 | $3,142 -0.3% | $52,550 |
Find assessor info on the county website
Neighborhood: 65109
Nearby schools
GreatSchools rating
- 4/10Cedar Hill Elementary SchoolGrades: K-5Distance: 2 mi
- 7/10Lewis And Clark Middle SchoolGrades: 6-8Distance: 5.6 mi
- 4/10Jefferson City High SchoolGrades: 9-12Distance: 3.8 mi

