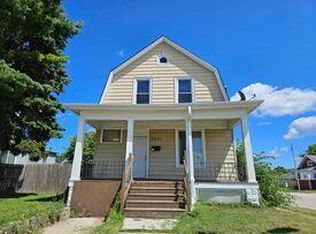Closed
$175,000
3307 10th AVENUE, Racine, WI 53402
3beds
1,410sqft
Single Family Residence
Built in 1910
7,840.8 Square Feet Lot
$216,700 Zestimate®
$124/sqft
$1,707 Estimated rent
Home value
$216,700
$204,000 - $230,000
$1,707/mo
Zestimate® history
Loading...
Owner options
Explore your selling options
What's special
LOOK AT THIS, Owner says, ''Let's Make a DEAL''!!! First of all, 2 lot parcels included, secondly, ALL the work has ben done: NEW kitchen, NEW bath, NEW flooring throughout, NEW plumbing, NEW electrical, NEW roof & gutter, NEW furnace & C/A, and New Samsung Refrigerator, Range, Washer and Dryer. This home features an open concept with a dinette area and kitchen island. Separating your home and 2 stall garage, is a carpeted, sizable sunroom. The yard is fenced in and again, sits on a double lot with 2 separate parcels. See it today!!!
Zillow last checked: 8 hours ago
Listing updated: April 22, 2024 at 05:14am
Listed by:
DeAndrae Woods Sr,
Coldwell Banker Realty -Racine/Kenosha Office
Bought with:
Jennessa L Cruz
Source: WIREX MLS,MLS#: 1817000 Originating MLS: Metro MLS
Originating MLS: Metro MLS
Facts & features
Interior
Bedrooms & bathrooms
- Bedrooms: 3
- Bathrooms: 1
- Full bathrooms: 1
- Main level bedrooms: 3
Primary bedroom
- Level: Main
- Area: 110
- Dimensions: 11 x 10
Bedroom 2
- Level: Main
- Area: 110
- Dimensions: 11 x 10
Bedroom 3
- Level: Main
- Area: 90
- Dimensions: 10 x 9
Bathroom
- Features: Tub Only, Ceramic Tile, Shower Over Tub
Kitchen
- Level: Main
- Area: 180
- Dimensions: 15 x 12
Living room
- Level: Main
- Area: 360
- Dimensions: 30 x 12
Heating
- Natural Gas, Forced Air
Cooling
- Central Air
Appliances
- Included: Dryer, Oven, Range, Refrigerator, Washer
Features
- High Speed Internet, Kitchen Island
- Flooring: Wood or Sim.Wood Floors
- Basement: Block,Full
Interior area
- Total structure area: 1,410
- Total interior livable area: 1,410 sqft
Property
Parking
- Total spaces: 2
- Parking features: Detached, 2 Car
- Garage spaces: 2
Features
- Levels: One
- Stories: 1
- Fencing: Fenced Yard
Lot
- Size: 7,840 sqft
- Features: Sidewalks
Details
- Parcel number: 20760000
- Zoning: R3/Gen Res
Construction
Type & style
- Home type: SingleFamily
- Architectural style: Ranch
- Property subtype: Single Family Residence
Materials
- Brick, Brick/Stone, Vinyl Siding
Condition
- 21+ Years
- New construction: No
- Year built: 1910
Utilities & green energy
- Sewer: Public Sewer
- Water: Public
- Utilities for property: Cable Available
Community & neighborhood
Location
- Region: Racine
- Municipality: Racine
Price history
| Date | Event | Price |
|---|---|---|
| 3/14/2023 | Sold | $175,000+0.1%$124/sqft |
Source: | ||
| 1/19/2023 | Contingent | $174,900$124/sqft |
Source: | ||
| 11/7/2022 | Price change | $174,900-10.3%$124/sqft |
Source: | ||
| 11/3/2022 | Listed for sale | $194,900+456.9%$138/sqft |
Source: | ||
| 9/4/2015 | Sold | $35,000$25/sqft |
Source: Agent Provided Report a problem | ||
Public tax history
| Year | Property taxes | Tax assessment |
|---|---|---|
| 2024 | $3,614 +5.4% | $148,400 +10.7% |
| 2023 | $3,428 +9.5% | $134,000 +9.8% |
| 2022 | $3,129 +5.8% | $122,000 +9.9% |
Find assessor info on the county website
Neighborhood: Douglas Avenue
Nearby schools
GreatSchools rating
- 1/10Jerstad-Agerholm Elementary SchoolGrades: PK-8Distance: 0.6 mi
- 3/10Horlick High SchoolGrades: 9-12Distance: 1 mi
Schools provided by the listing agent
- District: Racine
Source: WIREX MLS. This data may not be complete. We recommend contacting the local school district to confirm school assignments for this home.
Get pre-qualified for a loan
At Zillow Home Loans, we can pre-qualify you in as little as 5 minutes with no impact to your credit score.An equal housing lender. NMLS #10287.
Sell for more on Zillow
Get a Zillow Showcase℠ listing at no additional cost and you could sell for .
$216,700
2% more+$4,334
With Zillow Showcase(estimated)$221,034
