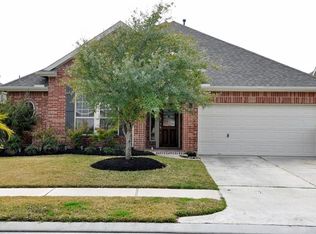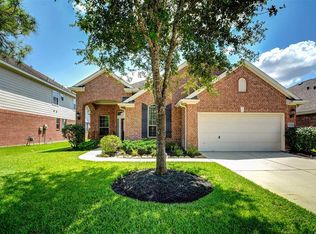Sold on 11/14/25
Price Unknown
3307 Ellscott Ct, Spring, TX 77386
--beds
2baths
2,205sqft
SingleFamily
Built in 2006
0.27 Acres Lot
$365,800 Zestimate®
$--/sqft
$2,357 Estimated rent
Home value
$365,800
$348,000 - $384,000
$2,357/mo
Zestimate® history
Loading...
Owner options
Explore your selling options
What's special
3307 Ellscott Ct, Spring, TX 77386 is a single family home that contains 2,205 sq ft and was built in 2006. It contains 2 bathrooms.
The Zestimate for this house is $365,800. The Rent Zestimate for this home is $2,357/mo.
Facts & features
Interior
Bedrooms & bathrooms
- Bathrooms: 2
Heating
- Other
Cooling
- Central
Features
- Flooring: Tile, Carpet
Interior area
- Total interior livable area: 2,205 sqft
Property
Parking
- Parking features: Garage - Attached
Features
- Exterior features: Brick
Lot
- Size: 0.27 Acres
Details
- Parcel number: 32830711300
Construction
Type & style
- Home type: SingleFamily
Materials
- Frame
- Foundation: Slab
- Roof: Composition
Condition
- Year built: 2006
Community & neighborhood
Location
- Region: Spring
HOA & financial
HOA
- Has HOA: Yes
- HOA fee: $83 monthly
Price history
| Date | Event | Price |
|---|---|---|
| 11/14/2025 | Sold | -- |
Source: Agent Provided | ||
| 10/28/2025 | Pending sale | $375,000$170/sqft |
Source: | ||
| 5/29/2025 | Listed for sale | $375,000-0.5%$170/sqft |
Source: | ||
| 6/26/2023 | Sold | -- |
Source: Agent Provided | ||
| 5/27/2023 | Pending sale | $377,000$171/sqft |
Source: | ||
Public tax history
| Year | Property taxes | Tax assessment |
|---|---|---|
| 2025 | -- | $328,932 +1% |
| 2024 | $5,574 +64% | $325,681 +14.8% |
| 2023 | $3,399 | $283,620 +0.8% |
Find assessor info on the county website
Neighborhood: Ledgends Ranch
Nearby schools
GreatSchools rating
- 8/10Birnham Woods Elementary SchoolGrades: PK-4Distance: 0.7 mi
- 7/10York Junior High SchoolGrades: 7-8Distance: 1.9 mi
- 8/10Grand Oaks High SchoolGrades: 9-12Distance: 1.9 mi
Get a cash offer in 3 minutes
Find out how much your home could sell for in as little as 3 minutes with a no-obligation cash offer.
Estimated market value
$365,800
Get a cash offer in 3 minutes
Find out how much your home could sell for in as little as 3 minutes with a no-obligation cash offer.
Estimated market value
$365,800

