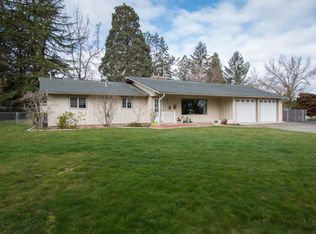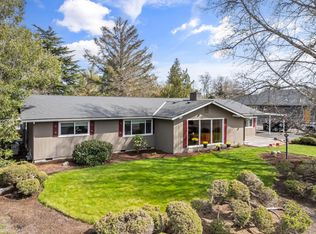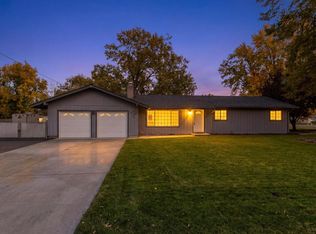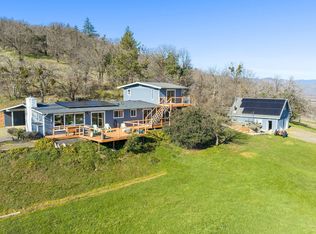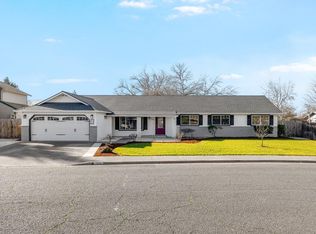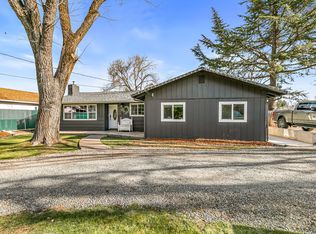Dream mid-century ranch home on nearly 1/2 acre! This spacious 4BR blends timeless design with modern comforts, featuring a sparkling in-ground pool, oversized detached 2-bay garage with workshop space, and private, mature landscaping. Perfect for entertaining with a covered patio overlooking the pool, raised garden beds for gardening enthusiasts, and an expansive yard for kids and pets. Inside, you'll find classic charm with gleaming hardwood floors, diamond-pane windows, and a cozy wood stove for winter evenings. The chef's kitchen boasts granite counters, abundant cabinetry, a large breakfast bar, plus room for dining and gathering. Updated bathrooms, a functional laundry room, and tons of storage throughout. The oversized primary suite offers double closets, abundant natural light, plus a private entrance and full bath—currently used as an income-producing Airbnb but ideal for guests, in-laws, or a home office. Prime location just minutes from schools, parks, and shopping/dining.
Active
$575,000
3307 Freeland Rd, Central Pt, OR 97502
4beds
2baths
2,222sqft
Est.:
Single Family Residence
Built in 1962
0.39 Acres Lot
$553,700 Zestimate®
$259/sqft
$-- HOA
What's special
Sparkling in-ground poolUpdated bathroomsDouble closetsPrivate entranceFunctional laundry roomOversized primary suiteTons of storage throughout
- 113 days |
- 3,357 |
- 134 |
Zillow last checked: 8 hours ago
Listing updated: January 20, 2026 at 09:46am
Listed by:
More Realty 503-353-6673
Source: Oregon Datashare,MLS#: 220209601
Tour with a local agent
Facts & features
Interior
Bedrooms & bathrooms
- Bedrooms: 4
- Bathrooms: 2
Heating
- Forced Air
Cooling
- Central Air
Appliances
- Included: Dishwasher, Microwave, Range
Features
- Granite Counters, In-Law Floorplan, Kitchen Island, Tile Shower
- Flooring: Carpet, Hardwood, Tile
- Basement: None
- Has fireplace: Yes
- Fireplace features: Wood Burning
- Common walls with other units/homes: No Common Walls
Interior area
- Total structure area: 2,222
- Total interior livable area: 2,222 sqft
Property
Parking
- Total spaces: 2
- Parking features: Driveway, On Street, RV Access/Parking
- Garage spaces: 2
- Has uncovered spaces: Yes
Features
- Levels: One
- Stories: 1
- Has private pool: Yes
- Pool features: In Ground
- Has view: Yes
- View description: Mountain(s)
Lot
- Size: 0.39 Acres
- Features: Level
Details
- Additional structures: Guest House, Workshop
- Parcel number: 10200631
- Zoning description: SR-1
- Special conditions: Standard
Construction
Type & style
- Home type: SingleFamily
- Architectural style: Ranch
- Property subtype: Single Family Residence
Materials
- Frame
- Foundation: Concrete Perimeter
- Roof: Composition
Condition
- New construction: No
- Year built: 1962
Utilities & green energy
- Sewer: Public Sewer
- Water: Well
Community & HOA
Community
- Security: Carbon Monoxide Detector(s), Smoke Detector(s)
- Subdivision: El Reina Subdivision
HOA
- Has HOA: No
Location
- Region: Central Pt
Financial & listing details
- Price per square foot: $259/sqft
- Tax assessed value: $406,570
- Annual tax amount: $3,630
- Date on market: 1/20/2026
- Cumulative days on market: 145 days
- Listing terms: Cash,Conventional,USDA Loan,VA Loan
- Road surface type: Paved
Estimated market value
$553,700
$526,000 - $581,000
$2,507/mo
Price history
Price history
| Date | Event | Price |
|---|---|---|
| 1/20/2026 | Listed for sale | $575,000$259/sqft |
Source: | ||
| 12/9/2025 | Listing removed | $575,000$259/sqft |
Source: | ||
| 9/22/2025 | Listed for sale | $575,000+0%$259/sqft |
Source: | ||
| 9/10/2025 | Listing removed | $574,999$259/sqft |
Source: | ||
| 8/9/2025 | Listed for sale | $574,999+2.9%$259/sqft |
Source: | ||
| 7/10/2023 | Listing removed | $559,000$252/sqft |
Source: | ||
| 5/26/2023 | Price change | $559,000-4.4%$252/sqft |
Source: | ||
| 4/13/2023 | Listed for sale | $585,000+357%$263/sqft |
Source: | ||
| 4/25/1997 | Sold | $128,000$58/sqft |
Source: Agent Provided Report a problem | ||
Public tax history
Public tax history
| Year | Property taxes | Tax assessment |
|---|---|---|
| 2024 | $3,630 +3.4% | $286,830 +3% |
| 2023 | $3,509 +2.2% | $278,480 |
| 2022 | $3,434 +2.9% | $278,480 +3% |
| 2021 | $3,337 +3% | $270,370 +6.1% |
| 2020 | $3,239 +2.4% | $254,860 +3% |
| 2019 | $3,165 | $247,440 +3% |
| 2018 | $3,165 +3.2% | $240,240 |
| 2017 | $3,067 +2.4% | $240,240 +6.1% |
| 2016 | $2,994 +3% | $226,460 |
| 2015 | $2,906 +4.9% | $226,460 +6.1% |
| 2014 | $2,772 +13.5% | $213,470 +3.9% |
| 2013 | $2,441 +5.5% | $205,480 +6% |
| 2012 | $2,314 -8.8% | $193,860 -6.5% |
| 2011 | $2,537 +2.5% | $207,260 +3% |
| 2010 | $2,475 -2% | $201,230 +3% |
| 2009 | $2,525 +7% | $195,370 +3% |
| 2008 | $2,359 +1.5% | $189,680 +3% |
| 2007 | $2,325 +3.4% | $184,160 +3% |
| 2006 | $2,248 +2.9% | $178,800 +3% |
| 2005 | $2,185 +1.8% | $173,600 +3% |
| 2004 | $2,148 +0.8% | $168,550 +3% |
| 2003 | $2,129 | $163,650 +14.1% |
| 2002 | -- | $143,400 +3% |
| 2001 | -- | $139,230 +3% |
| 2000 | -- | $135,190 |
Find assessor info on the county website
BuyAbility℠ payment
Est. payment
$3,058/mo
Principal & interest
$2699
Property taxes
$359
Climate risks
Neighborhood: 97502
Nearby schools
GreatSchools rating
- 3/10Richardson Elementary SchoolGrades: K-5Distance: 1.2 mi
- 5/10Scenic Middle SchoolGrades: 6-8Distance: 1.8 mi
- 3/10Crater Renaissance AcademyGrades: 9-12Distance: 1.5 mi
Schools provided by the listing agent
- Elementary: Mae Richardson Elem
- Middle: Scenic Middle
- High: Crater High
Source: Oregon Datashare. This data may not be complete. We recommend contacting the local school district to confirm school assignments for this home.
