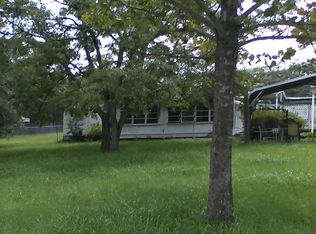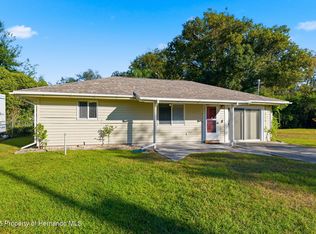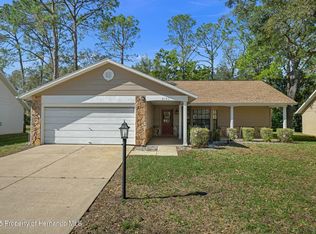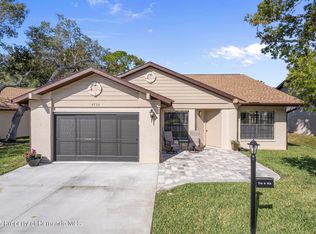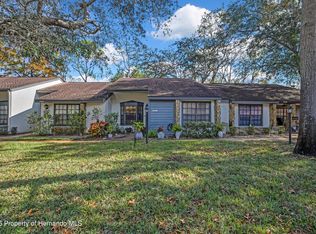Seeking a peaceful, country-style retreat that's still close to everything? This inviting 2-bedroom, 2-bath home blends modern updates with timeless charm, offering comfort, convenience, and room to grow. Recent improvements: New well system, updated windows throughout, and easy-care laminate flooring.
Open concept layout: The living room flows effortlessly into the dining area and kitchen ideal for everyday living or hosting friends.
Convenience built in: A spacious indoor laundry room provides extra cupboard storage and a side door leading directly to the backyard.
Major systems updated: Roof (2018), hot water tank (2021), new dishwasher, smoke detectors, and an air conditioning system (2008) with a recently replaced motor.
Low-maintenance exterior: Attractive, durable siding designed for long-lasting ease. Set on a beautiful 0.92-acre lot, this home offers the space and flexibility buyers crave,: plenty of room for a pool, cabana, garden, or extra parking for boats, jet skis, and more. Rear yard features an RV hookup with 50-amp electric and water.
Oversized one-car garage with washer/dryer and still room for a workshop or hobby space. Washer and dryer in the garage convey with the home. Enclosed back porch with updated windows—an ideal spot for morning coffee, birdwatching, or simply enjoying the peaceful surroundings.
Covered open porch overlooking the fenced backyard, offering shade, serenity, and space to unwind.
All appliances convey, along with the dining room set and decorative living room fan. Seller notes the property sits high and dry with no history of flooding.
For sale
Price cut: $14.6K (1/11)
$249,900
3307 Keye Dr, Spring Hill, FL 34606
2beds
1,144sqft
Est.:
Manufactured Home
Built in 1990
0.92 Acres Lot
$242,600 Zestimate®
$218/sqft
$-- HOA
What's special
New dishwasherOpen concept layoutAll appliances convey
- 95 days |
- 249 |
- 17 |
Zillow last checked: 8 hours ago
Listing updated: January 24, 2026 at 11:44pm
Listed by:
Deborah R. Garland 352-346-2068,
Tropic Shores Realty LLC
Source: HCMLS,MLS#: 2256329
Facts & features
Interior
Bedrooms & bathrooms
- Bedrooms: 2
- Bathrooms: 2
- Full bathrooms: 2
Primary bedroom
- Level: Main
Bedroom 2
- Level: Main
Dining room
- Level: Main
Florida room
- Level: Main
Kitchen
- Level: Main
Living room
- Level: Main
Heating
- Central, Electric
Cooling
- Central Air
Appliances
- Included: Dishwasher, Dryer, Electric Oven, Electric Range, Electric Water Heater, Refrigerator, Washer
- Laundry: Electric Dryer Hookup, In Garage, Washer Hookup
Features
- Ceiling Fan(s), Walk-In Closet(s)
- Flooring: Laminate
- Has fireplace: No
Interior area
- Total structure area: 1,144
- Total interior livable area: 1,144 sqft
Property
Parking
- Total spaces: 1
- Parking features: Detached, Garage, RV Access/Parking
- Garage spaces: 1
Features
- Stories: 1
- Patio & porch: Covered, Front Porch, Porch, Rear Porch, Screened
- Fencing: Back Yard
Lot
- Size: 0.92 Acres
- Features: Few Trees, Other
Details
- Parcel number: R1622317383001700190
- Zoning: R1A
- Zoning description: Residential
- Special conditions: Standard
Construction
Type & style
- Home type: MobileManufactured
- Architectural style: Ranch
- Property subtype: Manufactured Home
Materials
- Frame, Vinyl Siding
- Roof: Shingle
Condition
- New construction: No
- Year built: 1990
Utilities & green energy
- Sewer: Septic Tank
- Water: Well
- Utilities for property: Cable Available, Cable Connected, Electricity Connected
Community & HOA
Community
- Subdivision: Weeki Wachee Acres Unit 3
HOA
- Has HOA: No
Location
- Region: Spring Hill
Financial & listing details
- Price per square foot: $218/sqft
- Tax assessed value: $149,126
- Annual tax amount: $1,023
- Date on market: 10/24/2025
- Listing terms: Cash,Conventional,FHA,VA Loan
- Electric utility on property: Yes
- Road surface type: Paved
Estimated market value
$242,600
$230,000 - $255,000
$1,612/mo
Price history
Price history
| Date | Event | Price |
|---|---|---|
| 1/11/2026 | Price change | $249,900-5.5%$218/sqft |
Source: | ||
| 10/24/2025 | Listed for sale | $264,500-3.8%$231/sqft |
Source: | ||
| 8/24/2025 | Listing removed | $274,900$240/sqft |
Source: | ||
| 4/8/2025 | Price change | $274,900-1.8%$240/sqft |
Source: | ||
| 3/13/2025 | Price change | $279,900-3.4%$245/sqft |
Source: | ||
Public tax history
Public tax history
| Year | Property taxes | Tax assessment |
|---|---|---|
| 2024 | $1,024 +7.3% | $49,065 +3% |
| 2023 | $954 +10.1% | $47,636 +3% |
| 2022 | $866 +1.9% | $46,249 +3% |
Find assessor info on the county website
BuyAbility℠ payment
Est. payment
$1,565/mo
Principal & interest
$1164
Property taxes
$314
Home insurance
$87
Climate risks
Neighborhood: Weeki Wachee Acres
Nearby schools
GreatSchools rating
- 2/10Deltona Elementary SchoolGrades: PK-5Distance: 1.5 mi
- 4/10Fox Chapel Middle SchoolGrades: 6-8Distance: 3.1 mi
- 2/10Central High SchoolGrades: 9-12Distance: 8.7 mi
Schools provided by the listing agent
- Elementary: Deltona
- Middle: Fox Chapel
- High: Central
Source: HCMLS. This data may not be complete. We recommend contacting the local school district to confirm school assignments for this home.
- Loading
