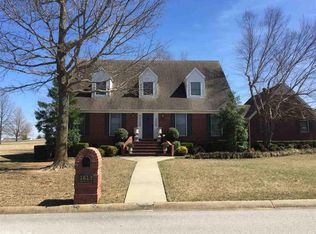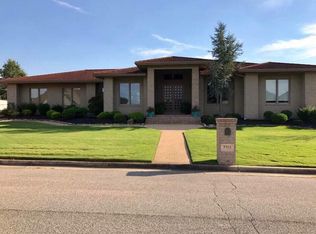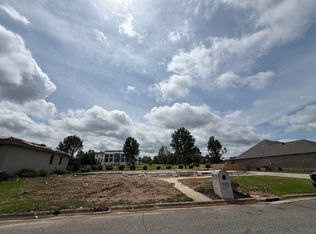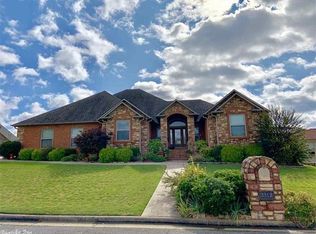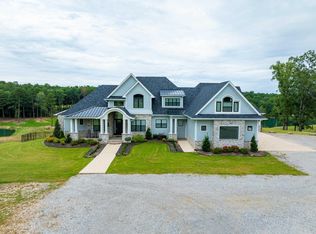A showcase of modern elegance, this 6-bed, 7.5-bath contemporary estate offering three floors of luxury living on 12.3 acres across from Paragould Country Club golf course. Designed with sophistication and comfort in mind, the home features soaring ceilings, Control4 automation, and an indoor half-court basketball court with full bath. The main level stuns with a Thermador and Sub-Zero chef’s kitchen, gas range, double ovens, two dishwashers, and a scullery with warming drawer, microwave drawer, and extra refrigeration. A wet bar with Sub-Zero wine fridge and cooler drawers enhances entertaining. The theatre room includes a private kitchenette. The primary suite is a retreat of its own, with radiant heat flooring, steam shower, a see-through fireplace, and a backlit onyx feature wall behind the soaking tub. Downstairs, enjoy a spacious family room, home gym, full bath, sauna-ready space, and a secure safe room with a Brown Safe Company vault door. Outdoor amenities include a heated gunite pool with spillover spa, screened firepit lounge, outdoor kitchen with fireplace, and upper-level patios.
Active
$2,650,000
3307 Pruetts Chapel Rd, Paragould, AR 72450
6beds
12,544sqft
Est.:
Single Family Residence
Built in 2017
12.31 Acres Lot
$-- Zestimate®
$211/sqft
$-- HOA
What's special
Indoor half-court basketball courtHeated gunite poolSpillover spaUpper-level patiosScreened firepit loungeSecure safe roomTwo dishwashers
- 237 days |
- 1,398 |
- 56 |
Zillow last checked: 8 hours ago
Listing updated: June 20, 2025 at 11:21am
Listed by:
Brooksie Felty-Hartness 870-215-1511,
IMAGE Realty 870-236-2121
Source: CARMLS,MLS#: 25021040
Tour with a local agent
Facts & features
Interior
Bedrooms & bathrooms
- Bedrooms: 6
- Bathrooms: 8
- Full bathrooms: 7
- 1/2 bathrooms: 1
Rooms
- Room types: Formal Living Room, Great Room, Office/Study, Workshop/Craft, Bonus Room
Dining room
- Features: Separate Dining Room, Separate Breakfast Rm, Breakfast Bar
Heating
- Electric
Cooling
- Electric
Appliances
- Included: Microwave, Gas Range, Dishwasher, Refrigerator, Plumbed For Ice Maker, Ice Maker, Washer, Dryer, Electric Water Heater
- Laundry: Washer Hookup, Electric Dryer Hookup, Laundry Room
Features
- Wet Bar, Walk-In Closet(s), Balcony/Loft, Built-in Features, Ceiling Fan(s), Walk-in Shower, Wired for Data, Kit Counter-Quartz, Pantry, Sheet Rock, Sheet Rock Ceiling, Primary Bedroom/Main Lv, Primary Bedroom Apart, Guest Bedroom Apart, 3 Bedrooms Upper Level
- Flooring: Other, Natural Stone Tile
- Doors: Insulated Doors
- Windows: Window Treatments, Insulated Windows
- Basement: Finished,Heated,Cooled
- Has fireplace: Yes
- Fireplace features: Gas Logs Present
Interior area
- Total structure area: 12,544
- Total interior livable area: 12,544 sqft
Property
Parking
- Total spaces: 3
- Parking features: Garage, Three Car, Garage Door Opener
- Has garage: Yes
Features
- Levels: Two
- Stories: 2
- Patio & porch: Patio, Screened, Porch
- Exterior features: Rain Gutters, Storm Cellar
- Has private pool: Yes
- Pool features: In Ground
- Has spa: Yes
- Spa features: Hot Tub/Spa, Whirlpool/Hot Tub/Spa
Lot
- Size: 12.31 Acres
- Features: Subdivided, Lawn Sprinkler
Details
- Parcel number: 1628000005000
- Zoning: R1
Construction
Type & style
- Home type: SingleFamily
- Architectural style: Contemporary
- Property subtype: Single Family Residence
Materials
- Foundation: Slab
- Roof: Shingle
Condition
- New construction: No
- Year built: 2017
Details
- Builder name: EDDIE LEACH
Utilities & green energy
- Electric: Elec-Municipal (+Entergy)
- Sewer: Public Sewer
- Water: Public
Green energy
- Energy efficient items: Doors
Community & HOA
Community
- Security: Security System
- Subdivision: Club View Estates
HOA
- Has HOA: No
Location
- Region: Paragould
Financial & listing details
- Price per square foot: $211/sqft
- Tax assessed value: $1,671,650
- Annual tax amount: $12,057
- Date on market: 5/30/2025
- Listing terms: VA Loan,Conventional,Cash
- Road surface type: Paved
Estimated market value
Not available
Estimated sales range
Not available
$1,636/mo
Price history
Price history
| Date | Event | Price |
|---|---|---|
| 5/30/2025 | Listed for sale | $2,650,000+344.6%$211/sqft |
Source: | ||
| 1/14/2002 | Sold | $596,000$48/sqft |
Source: Agent Provided Report a problem | ||
Public tax history
Public tax history
| Year | Property taxes | Tax assessment |
|---|---|---|
| 2024 | $12,058 +4.5% | $273,640 +6.4% |
| 2023 | $11,535 +1% | $257,140 |
| 2022 | $11,425 +4.8% | $257,140 +4.6% |
Find assessor info on the county website
BuyAbility℠ payment
Est. payment
$12,286/mo
Principal & interest
$10276
Property taxes
$1082
Home insurance
$928
Climate risks
Neighborhood: 72450
Nearby schools
GreatSchools rating
- NAGreene Co. Tech Primary SchoolGrades: PK-2Distance: 1.1 mi
- 7/10Greene Co. Tech High SchoolGrades: 7,9-12Distance: 2.1 mi
- 6/10Greene Cty Tech Elementary SchoolGrades: K,2-6Distance: 2.2 mi
Schools provided by the listing agent
- Elementary: Greene County Tech
- Middle: Greene County Tech
- High: Greene County Tech
Source: CARMLS. This data may not be complete. We recommend contacting the local school district to confirm school assignments for this home.
