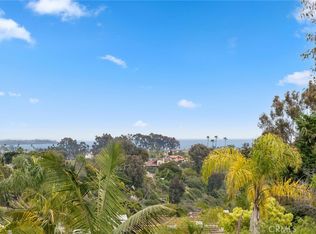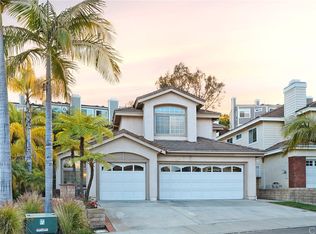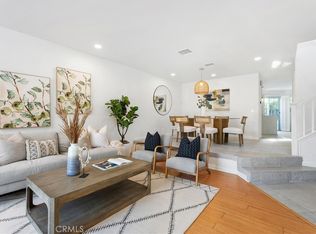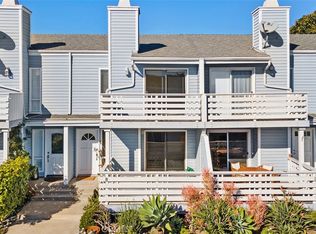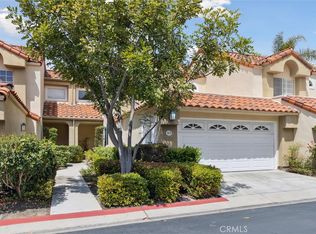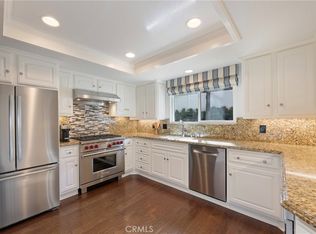This perfect home is more than just a place to live—it’s a lifestyle upgrade!
Featuring 3 bedrooms, 2.5 bathrooms, and nearly 2,000 square feet, this is the largest floor plan in Marinita. The light-filled interior boasts new neutral carpet, fresh paint, and large windows that create a warm, welcoming feel. The living room opens to a private deck with serene views of hills and trees.
The spacious primary suite includes dual bathroom sinks and a generous walk-in closet. Located on a quiet, single-loaded street, the home offers privacy and ample parking. The home was repiped in 2021.
Set in the gated, Cape Cod-style community of Marinita, residents enjoy access to a pool, two spas, tennis courts, and a picnic area—all just 1.5 miles from Dana Point Harbor’s vibrant new shops and dining. World-famous beaches and Laguna Beach’s art scene are just minutes away.
Don’t miss the opportunity to make this exceptional coastal retreat your own!
Be sure to watch the video! NOTE: SINCE THE VIDEO WAS MADE, BRAND NEW, NEUTRAL (LIGHT BEIGE) CARPET WAS INSTALLED AND THE INTERIOR WAS PAINTED A WARM, OFF-WHITE COLOR THAT COMPLIMENTS ANY COLORS YOU WANT TO HAVE IN YOUR NEW HOME. The floor plans can be found in the supplements and also at the end of the photos.
For sale
Listing Provided by:
Judith Field DRE #01435325 949-246-4090,
Berkshire Hathaway HomeServices California Properties
$1,095,000
33072 Ocean Rdg, Dana Point, CA 92629
3beds
1,995sqft
Est.:
Townhouse
Built in 1990
-- sqft lot
$-- Zestimate®
$549/sqft
$842/mo HOA
What's special
Spacious primary suiteLarge windowsFresh paintGenerous walk-in closetLargest floor planDual bathroom sinksLight-filled interior
- 153 days |
- 2,225 |
- 69 |
Zillow last checked: 8 hours ago
Listing updated: January 11, 2026 at 05:20pm
Listing Provided by:
Judith Field DRE #01435325 949-246-4090,
Berkshire Hathaway HomeServices California Properties
Source: CRMLS,MLS#: LG25150974 Originating MLS: California Regional MLS
Originating MLS: California Regional MLS
Tour with a local agent
Facts & features
Interior
Bedrooms & bathrooms
- Bedrooms: 3
- Bathrooms: 3
- Full bathrooms: 2
- 1/2 bathrooms: 1
- Main level bathrooms: 1
Rooms
- Room types: Bedroom, Kitchen, Living Room, Primary Bathroom, Primary Bedroom, Other, Dining Room
Primary bedroom
- Features: Primary Suite
Bedroom
- Features: All Bedrooms Up
Bathroom
- Features: Bathtub, Dual Sinks, Separate Shower, Tile Counters, Tub Shower
Kitchen
- Features: Granite Counters
Other
- Features: Walk-In Closet(s)
Heating
- Central, Natural Gas
Cooling
- None
Appliances
- Included: Dishwasher, Gas Oven, Gas Range, Gas Water Heater, Water Heater
- Laundry: Washer Hookup, Inside, Laundry Closet
Features
- Balcony, Separate/Formal Dining Room, Granite Counters, Multiple Staircases, Tile Counters, Unfurnished, All Bedrooms Up, Primary Suite, Walk-In Closet(s)
- Flooring: Carpet, Tile
- Doors: Sliding Doors
- Windows: Garden Window(s)
- Has fireplace: Yes
- Fireplace features: Living Room
- Common walls with other units/homes: 2+ Common Walls
Interior area
- Total interior livable area: 1,995 sqft
Video & virtual tour
Property
Parking
- Total spaces: 2
- Parking features: Garage, Garage Door Opener, On Street
- Attached garage spaces: 2
Accessibility
- Accessibility features: None
Features
- Levels: Multi/Split
- Entry location: 1
- Patio & porch: Deck, Wood
- Exterior features: Lighting
- Pool features: Association, Community, In Ground
- Has spa: Yes
- Spa features: Association, Community, In Ground
- Has view: Yes
- View description: Neighborhood, Trees/Woods
Lot
- Features: 0-1 Unit/Acre
Details
- Parcel number: 93947118
- Special conditions: Standard
Construction
Type & style
- Home type: Townhouse
- Architectural style: Cape Cod
- Property subtype: Townhouse
- Attached to another structure: Yes
Materials
- Foundation: Slab
Condition
- New construction: No
- Year built: 1990
Utilities & green energy
- Sewer: Public Sewer, Sewer Tap Paid
- Water: Public
- Utilities for property: Cable Available, Electricity Connected, Natural Gas Connected, Sewer Connected, Water Connected
Community & HOA
Community
- Features: Street Lights, Suburban, Sidewalks, Gated, Pool
- Security: Security Gate, Gated Community, Key Card Entry, Smoke Detector(s)
- Subdivision: Marinita Townhomes (Mt)
HOA
- Has HOA: Yes
- Amenities included: Clubhouse, Controlled Access, Management, Picnic Area, Tennis Court(s)
- HOA fee: $842 monthly
- HOA name: Marinita
- HOA phone: 949-372-4040
Location
- Region: Dana Point
Financial & listing details
- Price per square foot: $549/sqft
- Tax assessed value: $637,434
- Annual tax amount: $8,148
- Date on market: 7/9/2025
- Cumulative days on market: 153 days
- Listing terms: Cash,Conventional
- Inclusions: washer, dryer
- Exclusions: refrigerator
- Road surface type: Paved
Estimated market value
Not available
Estimated sales range
Not available
Not available
Price history
Price history
| Date | Event | Price |
|---|---|---|
| 11/28/2025 | Listed for sale | $1,095,000$549/sqft |
Source: | ||
| 10/25/2025 | Listing removed | $1,095,000$549/sqft |
Source: | ||
| 10/9/2025 | Price change | $1,095,000-1.8%$549/sqft |
Source: | ||
| 9/27/2025 | Listed for sale | $1,115,000$559/sqft |
Source: | ||
| 9/24/2025 | Contingent | $1,115,000$559/sqft |
Source: | ||
Public tax history
Public tax history
| Year | Property taxes | Tax assessment |
|---|---|---|
| 2025 | $8,148 +3.1% | $637,434 +2% |
| 2024 | $7,906 +3.3% | $624,936 +2% |
| 2023 | $7,656 +3.4% | $612,683 +2% |
Find assessor info on the county website
BuyAbility℠ payment
Est. payment
$7,492/mo
Principal & interest
$5300
Property taxes
$967
Other costs
$1225
Climate risks
Neighborhood: 92629
Nearby schools
GreatSchools rating
- 8/10Del Obispo Elementary SchoolGrades: K-5Distance: 1.1 mi
- 8/10Marco Forster Middle SchoolGrades: 6-8Distance: 1.1 mi
- 10/10Dana Hills High SchoolGrades: 9-12Distance: 0.4 mi
- Loading
- Loading
