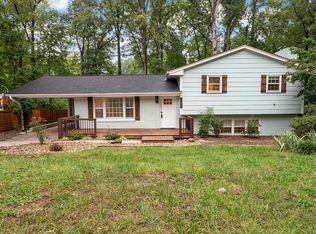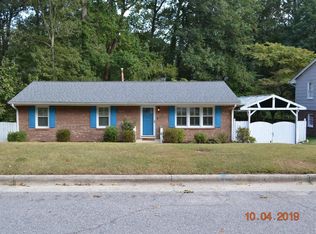Brick traditional home in fantastic Mid-Town Raleigh location. 4 bedrooms 2.5 baths. Hardwoods throughout 1st floor (under carpet). Spacious living and dining rooms. Eat-in kitchen. Large master with bath. Lower level features family room with masonry wood burning fireplace, rec room with wet bar, office + bedroom with full bath/laundry. Backyard includes underground pool, hot tub, 2 storage sheds, patio & oversized additional deck with grilling area.
This property is off market, which means it's not currently listed for sale or rent on Zillow. This may be different from what's available on other websites or public sources.

