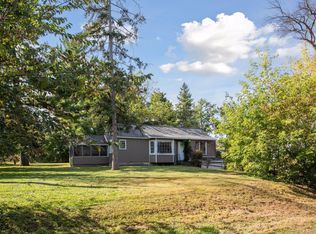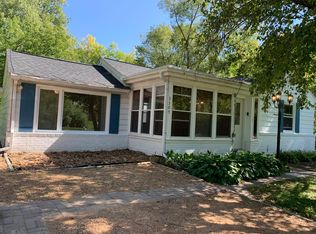Closed
$439,000
3308 Chippewa Rd, Minnetonka, MN 55305
2beds
2,130sqft
Single Family Residence
Built in 1946
0.42 Acres Lot
$437,000 Zestimate®
$206/sqft
$2,379 Estimated rent
Home value
$437,000
$402,000 - $472,000
$2,379/mo
Zestimate® history
Loading...
Owner options
Explore your selling options
What's special
Welcome to 3308 Chippewa Rd, Minnetonka – A Rare One-Level Gem with Incredible Garage Space!
This beautifully updated home offers the perfect blend of function and charm, featuring a spacious 2-car attached garage plus an impressive heated and insulated 4-car detached garage/shop—ideal for hobbyists, car enthusiasts, or anyone needing serious storage or workspace.
Inside, you'll find thoughtful updates throughout, including engineered hardwood floors, custom inset kitchen cabinetry, and a fully renovated bathroom with dual sinks. The home also offers two comfortable living spaces, a light-filled sunroom, and convenient main-level laundry, all designed for easy one-level living.
Need a third bedroom? The front room can be easily converted to meet your needs.
Step outside to your private backyard oasis, complete with mature landscaping, a large storage shed, and an incredible powered gazebo with pine-paneled walls—perfect for entertaining, relaxing, or enjoying quiet Minnesota evenings.
Whether you're looking for a turnkey home with character or exceptional garage space, this Minnetonka property truly stands out. Don’t miss your chance—schedule a showing today!
Zillow last checked: 8 hours ago
Listing updated: September 26, 2025 at 05:09am
Listed by:
Shawn C. Wilson 651-283-0446,
POP Realty MN,
Joe Walsh 651-226-3106
Bought with:
Niki H Moeller
RE/MAX Results
Source: NorthstarMLS as distributed by MLS GRID,MLS#: 6752698
Facts & features
Interior
Bedrooms & bathrooms
- Bedrooms: 2
- Bathrooms: 2
- Full bathrooms: 1
- 3/4 bathrooms: 1
Bedroom 1
- Level: Main
- Area: 165 Square Feet
- Dimensions: 15x11
Bedroom 2
- Level: Main
- Area: 110 Square Feet
- Dimensions: 11x10
Dining room
- Level: Main
- Area: 200 Square Feet
- Dimensions: 20x10
Family room
- Level: Main
- Area: 180 Square Feet
- Dimensions: 12x15
Kitchen
- Level: Main
- Area: 152 Square Feet
- Dimensions: 19x8
Living room
- Level: Main
- Area: 252 Square Feet
- Dimensions: 18x14
Heating
- Forced Air
Cooling
- Central Air
Appliances
- Included: Dishwasher, Disposal, Dryer, Microwave, Range, Refrigerator, Stainless Steel Appliance(s)
Features
- Basement: Partially Finished
- Number of fireplaces: 1
- Fireplace features: Gas, Living Room
Interior area
- Total structure area: 2,130
- Total interior livable area: 2,130 sqft
- Finished area above ground: 1,600
- Finished area below ground: 100
Property
Parking
- Total spaces: 6
- Parking features: Attached, Detached, Heated Garage, Insulated Garage
- Attached garage spaces: 6
Accessibility
- Accessibility features: None
Features
- Levels: One
- Stories: 1
- Fencing: Privacy,Wood
Lot
- Size: 0.42 Acres
- Dimensions: 121 x 149 x 121 x 149
Details
- Additional structures: Gazebo, Storage Shed
- Foundation area: 530
- Parcel number: 1311722130082
- Zoning description: Residential-Single Family
Construction
Type & style
- Home type: SingleFamily
- Property subtype: Single Family Residence
Materials
- Vinyl Siding
Condition
- Age of Property: 79
- New construction: No
- Year built: 1946
Utilities & green energy
- Gas: Natural Gas
- Sewer: City Sewer/Connected
- Water: City Water/Connected, Well
Community & neighborhood
Location
- Region: Minnetonka
- Subdivision: J F Lyons 3rd Add
HOA & financial
HOA
- Has HOA: No
Price history
| Date | Event | Price |
|---|---|---|
| 9/25/2025 | Sold | $439,000-2.4%$206/sqft |
Source: | ||
| 9/4/2025 | Pending sale | $449,900$211/sqft |
Source: | ||
| 7/11/2025 | Listed for sale | $449,900+109.3%$211/sqft |
Source: | ||
| 8/15/2013 | Sold | $215,000$101/sqft |
Source: | ||
| 6/6/2013 | Price change | $215,000-9.6%$101/sqft |
Source: Coldwell Banker Burnet - Apple Valley #4375823 Report a problem | ||
Public tax history
| Year | Property taxes | Tax assessment |
|---|---|---|
| 2025 | $4,861 +0.2% | $415,800 +2.5% |
| 2024 | $4,853 +16.3% | $405,500 -1.3% |
| 2023 | $4,174 +10.9% | $410,800 +13.9% |
Find assessor info on the county website
Neighborhood: 55305
Nearby schools
GreatSchools rating
- 1/10Eisenhower Elementary SchoolGrades: PK-6Distance: 0.7 mi
- 5/10Hopkins North Junior High SchoolGrades: 7-9Distance: 0.8 mi
- 8/10Hopkins Senior High SchoolGrades: 10-12Distance: 1 mi
Get a cash offer in 3 minutes
Find out how much your home could sell for in as little as 3 minutes with a no-obligation cash offer.
Estimated market value
$437,000
Get a cash offer in 3 minutes
Find out how much your home could sell for in as little as 3 minutes with a no-obligation cash offer.
Estimated market value
$437,000

