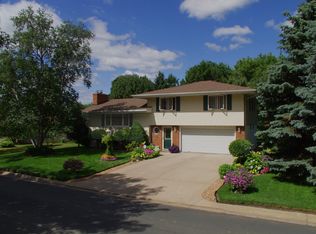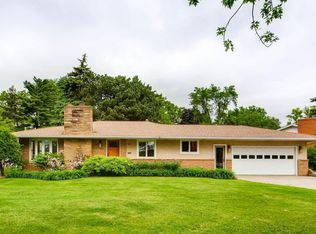Closed
$410,000
3308 E Gate Rd, Saint Anthony, MN 55418
4beds
2,400sqft
Single Family Residence
Built in 1962
8,712 Square Feet Lot
$416,900 Zestimate®
$171/sqft
$3,095 Estimated rent
Home value
$416,900
$384,000 - $454,000
$3,095/mo
Zestimate® history
Loading...
Owner options
Explore your selling options
What's special
Tucked away on a quiet street in the heart of Saint Anthony Village, this charming 4-bedroom, 2-bathroom home offers space, comfort, and character in one of the most sought-after communities in the metro. Inside, you’ll find warm wood beam ceilings, a classic wood-burning fireplace, and large living spaces that invite you to relax or gather with friends and family. The dining area opens to a freshly stained deck overlooking a green, tree-lined backdrop — perfect for morning coffee or summer grilling. The lower level provides a flexible retreat, complete with a second living area, a game room, and a cozy wood stove, creating the ideal setup for movie nights, hobbies, or guest space. With original woodwork, mid-century charm, and newer carpet throughout much of the home, there’s plenty of potential to add your own personal touches. Both bathrooms feature double vanities for added convenience, and the attached 2-car garage offers extra storage and everyday ease. Commuting is a breeze with a direct bus stop to downtown Minneapolis just steps from your front door. Located just minutes from the city, the Northeast Arts District, parks, trails, and local dining favorites — and all within the award-winning St. Anthony–New Brighton school district — this is a rare opportunity to settle into a neighborhood known for its strong sense of community and timeless appeal.
Zillow last checked: 8 hours ago
Listing updated: July 16, 2025 at 08:55am
Listed by:
Jason T Lange 612-247-7593,
RE/MAX Results
Bought with:
Kelly M. Johnson
Edina Realty, Inc.
Source: NorthstarMLS as distributed by MLS GRID,MLS#: 6699540
Facts & features
Interior
Bedrooms & bathrooms
- Bedrooms: 4
- Bathrooms: 2
- 3/4 bathrooms: 2
Bedroom 1
- Level: Main
- Area: 154 Square Feet
- Dimensions: 14x11
Bedroom 2
- Level: Main
- Area: 130 Square Feet
- Dimensions: 13x10
Bedroom 3
- Level: Lower
- Area: 112 Square Feet
- Dimensions: 14x8
Bedroom 4
- Level: Lower
- Area: 130 Square Feet
- Dimensions: 13x10
Deck
- Level: Main
- Area: 336 Square Feet
- Dimensions: 24x14
Dining room
- Level: Main
- Area: 120 Square Feet
- Dimensions: 12x10
Family room
- Level: Main
- Area: 286 Square Feet
- Dimensions: 22x13
Game room
- Level: Lower
- Area: 154 Square Feet
- Dimensions: 11x14
Kitchen
- Level: Main
- Area: 132 Square Feet
- Dimensions: 12x11
Living room
- Level: Lower
- Area: 273 Square Feet
- Dimensions: 21x13
Storage
- Level: Lower
- Area: 130 Square Feet
- Dimensions: 13x10
Heating
- Forced Air
Cooling
- Central Air
Appliances
- Included: Cooktop, Dishwasher, Dryer, Gas Water Heater, Refrigerator, Wall Oven
Features
- Basement: Block,Egress Window(s),Finished
- Number of fireplaces: 2
- Fireplace features: Family Room, Living Room, Wood Burning Stove
Interior area
- Total structure area: 2,400
- Total interior livable area: 2,400 sqft
- Finished area above ground: 1,200
- Finished area below ground: 1,070
Property
Parking
- Total spaces: 2
- Parking features: Attached, Concrete
- Attached garage spaces: 2
- Details: Garage Dimensions (24x22)
Accessibility
- Accessibility features: None
Features
- Levels: Multi/Split
- Patio & porch: Patio, Porch
- Pool features: None
- Fencing: None
Lot
- Size: 8,712 sqft
- Dimensions: 60 x 63 x 40 x 120 x 90
- Features: Wooded
Details
- Foundation area: 1200
- Parcel number: 0602923430025
- Zoning description: Residential-Single Family
Construction
Type & style
- Home type: SingleFamily
- Property subtype: Single Family Residence
Materials
- Metal Siding, Block
- Roof: Age Over 8 Years,Asphalt,Pitched
Condition
- Age of Property: 63
- New construction: No
- Year built: 1962
Utilities & green energy
- Electric: Circuit Breakers, 150 Amp Service, Power Company: Xcel Energy
- Gas: Natural Gas
- Sewer: City Sewer/Connected
- Water: City Water/Connected
Community & neighborhood
Location
- Region: Saint Anthony
- Subdivision: Crestview Terrace
HOA & financial
HOA
- Has HOA: No
Other
Other facts
- Road surface type: Paved
Price history
| Date | Event | Price |
|---|---|---|
| 7/15/2025 | Sold | $410,000-2.4%$171/sqft |
Source: | ||
| 6/4/2025 | Pending sale | $419,900$175/sqft |
Source: | ||
| 5/28/2025 | Price change | $419,900-4.3%$175/sqft |
Source: | ||
| 5/8/2025 | Listed for sale | $438,900$183/sqft |
Source: | ||
Public tax history
| Year | Property taxes | Tax assessment |
|---|---|---|
| 2025 | $6,788 -2% | $391,400 -2.6% |
| 2024 | $6,928 +10.1% | $402,000 -4.1% |
| 2023 | $6,292 -0.5% | $419,000 +4.2% |
Find assessor info on the county website
Neighborhood: 55418
Nearby schools
GreatSchools rating
- 8/10Wilshire Park Elementary SchoolGrades: PK-5Distance: 1 mi
- 7/10St. Anthony Middle SchoolGrades: 6-8Distance: 0.5 mi
- 8/10St. Anthony Village Senior High SchoolGrades: 9-12Distance: 0.5 mi
Get pre-qualified for a loan
At Zillow Home Loans, we can pre-qualify you in as little as 5 minutes with no impact to your credit score.An equal housing lender. NMLS #10287.
Sell for more on Zillow
Get a Zillow Showcase℠ listing at no additional cost and you could sell for .
$416,900
2% more+$8,338
With Zillow Showcase(estimated)$425,238

