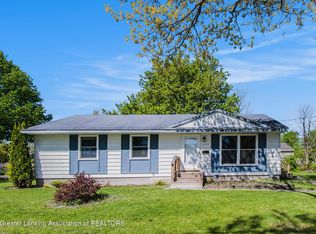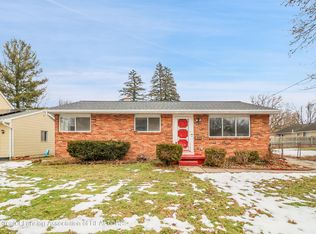Sold for $166,000
$166,000
3308 Kilberry Rd, Lansing, MI 48911
4beds
1,894sqft
Single Family Residence
Built in 1970
7,840.8 Square Feet Lot
$171,900 Zestimate®
$88/sqft
$1,912 Estimated rent
Home value
$171,900
$160,000 - $184,000
$1,912/mo
Zestimate® history
Loading...
Owner options
Explore your selling options
What's special
Welcome to 3308 Kilberry. This cute 4-bedroom ranch is move in ready. Located in the quiet Averill Woods subdivision with a short walk to Averill Elementary. Updated kitchen and bathroom with 3 bedrooms on the main floor. New kitchen appliances include refrigerator, dishwasher, stove and range hood. New motion detector exterior lights. New flooring in the bathroom, rec room, utility room, storage room and fourth bedroom. The kitchen floor is one year old. The fourth bedroom downstairs has an egress window or could be used as an office. The washer and electric dryer also stay with the home. A gas hookup is there if you prefer. The gas water heater is only 2 yrs old. Includes a garbage disposal and a laundry chute to the laundry room. The 2.5 car detached garage includes a secure lockable storeroom and even the large flat screen tv comes with the house. The backyard has nice six-foot privacy fencing for relaxing on the patio or you could stay cool inside with central air on those hot days. Call to book your appointment today!!
Zillow last checked: 8 hours ago
Listing updated: February 22, 2025 at 07:58am
Listed by:
Marcy Shepler 517-285-4009,
Dee's Mission Realty
Bought with:
Morgan Hutson, 6502390017
Coldwell Banker Professionals-E.L.
Source: MiRealSource,MLS#: 50165299 Originating MLS: Greater Shiawassee Association of REALTORS
Originating MLS: Greater Shiawassee Association of REALTORS
Facts & features
Interior
Bedrooms & bathrooms
- Bedrooms: 4
- Bathrooms: 1
- Full bathrooms: 1
- Main level bathrooms: 1
- Main level bedrooms: 3
Bedroom 1
- Features: Carpet
- Level: Main
- Area: 130
- Dimensions: 13 x 10
Bedroom 2
- Features: Carpet
- Level: Main
- Area: 130
- Dimensions: 13 x 10
Bedroom 3
- Features: Carpet
- Level: Main
- Area: 80
- Dimensions: 10 x 8
Bedroom 4
- Level: Basement
- Area: 108
- Dimensions: 12 x 9
Bathroom 1
- Level: Main
Heating
- Forced Air, Natural Gas
Cooling
- Central Air
Appliances
- Included: Dishwasher, Disposal, Dryer, Range/Oven, Refrigerator, Washer, Gas Water Heater
- Laundry: Lower Level
Features
- Flooring: Carpet
- Basement: Daylight,Full
- Has fireplace: No
Interior area
- Total structure area: 1,894
- Total interior livable area: 1,894 sqft
- Finished area above ground: 947
- Finished area below ground: 947
Property
Parking
- Total spaces: 2.5
- Parking features: Garage, Detached, Garage Door Opener
- Garage spaces: 2.5
Features
- Levels: One
- Stories: 1
- Fencing: Fenced
- Frontage type: Road
- Frontage length: 70
Lot
- Size: 7,840 sqft
- Dimensions: 70 x 110
Details
- Parcel number: 33010130378101
- Special conditions: Short Sale,Private
Construction
Type & style
- Home type: SingleFamily
- Architectural style: Ranch
- Property subtype: Single Family Residence
Materials
- Aluminum Siding
- Foundation: Basement
Condition
- Year built: 1970
Utilities & green energy
- Sewer: Public At Street
- Water: Public
Community & neighborhood
Location
- Region: Lansing
- Subdivision: Newport Estates
Other
Other facts
- Listing agreement: Exclusive Right To Sell
- Listing terms: Cash,Conventional
Price history
| Date | Event | Price |
|---|---|---|
| 2/21/2025 | Sold | $166,000-2.3%$88/sqft |
Source: | ||
| 2/14/2025 | Pending sale | $169,900$90/sqft |
Source: | ||
| 2/1/2025 | Listed for sale | $169,900+99.6%$90/sqft |
Source: | ||
| 1/18/2024 | Listing removed | -- |
Source: Zillow Rentals Report a problem | ||
| 1/4/2024 | Listed for rent | $1,390$1/sqft |
Source: Zillow Rentals Report a problem | ||
Public tax history
| Year | Property taxes | Tax assessment |
|---|---|---|
| 2024 | $3,109 | $62,000 +16.3% |
| 2023 | -- | $53,300 +8.6% |
| 2022 | -- | $49,100 +5.4% |
Find assessor info on the county website
Neighborhood: Averill Woods
Nearby schools
GreatSchools rating
- 2/10Forrest G. Averill SchoolGrades: PK-3Distance: 0.2 mi
- 3/10Mt. Hope SchoolGrades: 4-7Distance: 0.7 mi
- 4/10J.W. Sexton High SchoolGrades: 7-12Distance: 2.5 mi
Schools provided by the listing agent
- Elementary: Forrest G. Averill
- High: J.w Sexton
- District: Lansing Public School District
Source: MiRealSource. This data may not be complete. We recommend contacting the local school district to confirm school assignments for this home.
Get pre-qualified for a loan
At Zillow Home Loans, we can pre-qualify you in as little as 5 minutes with no impact to your credit score.An equal housing lender. NMLS #10287.
Sell with ease on Zillow
Get a Zillow Showcase℠ listing at no additional cost and you could sell for —faster.
$171,900
2% more+$3,438
With Zillow Showcase(estimated)$175,338

