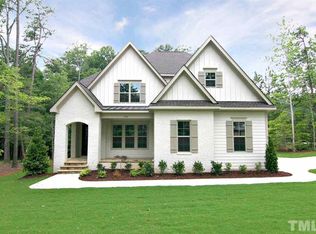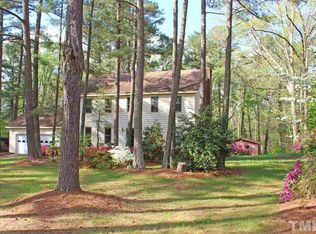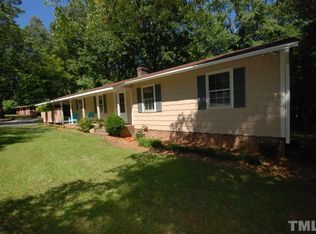Beautiful, southern colonial, 4 BR, 2.5 BA on 1.56 ac on cul-de-sac by Lake Wheeler. Rocking chair front porch, spacious family room with Fireplace,1st floor master suite w/ fireplace.Formal Living Room&Dining Room,spacious eat-in kitchen leading to covered porch with serene lake view! Great spaces for office/classroom! Large over-sized 2 car garage, detached 1 car garage. Update to suit your needs. The adjacent 1.9 acre lot (See MLS#2184641) is for sale alongwith this listing making a total of 3.4 acres.
This property is off market, which means it's not currently listed for sale or rent on Zillow. This may be different from what's available on other websites or public sources.


