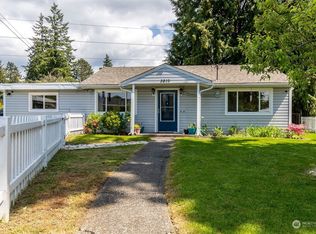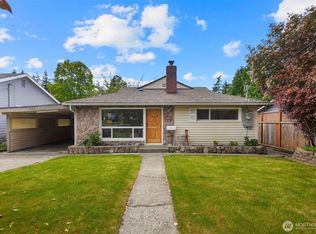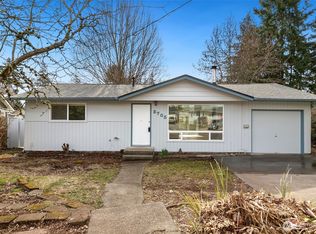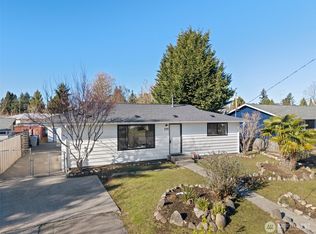Sold
Listed by:
Kristy Stutz,
Coldwell Banker Bain
Bought with: eXp Realty
$1,195,000
3308 NE 8th Place, Renton, WA 98056
5beds
2,863sqft
Single Family Residence
Built in 2019
5,000.69 Square Feet Lot
$1,156,700 Zestimate®
$417/sqft
$4,759 Estimated rent
Home value
$1,156,700
$1.06M - $1.26M
$4,759/mo
Zestimate® history
Loading...
Owner options
Explore your selling options
What's special
Welcome to your dream home! This stunning 5-bedroom, 2.75-bath features solar panels for low electric bills and an Autel EV charger in the spacious two-car garage.Step inside to find beautiful engineered wood floors, large family room with sliders to a lovely deck. The chef’s kitchen boasts a Smart refrigerator, walk in Pantry, Xtra large Quartz island, soft-closing cabinets, 5-burner gas cooktop. Upstairs, enjoy four bedrooms, two full baths, bright Bonus/Media Room. The primary suite has a luxurious 5 piece spa bath, custom walk-in closet. All appliances stay, including 2 State of the art ventless W/D combos. Central A/C, Ring Security. Located near I-405, shopping,this fully fenced home is the perfect blend of comfort and convenience!
Zillow last checked: 8 hours ago
Listing updated: January 12, 2025 at 04:02am
Listed by:
Kristy Stutz,
Coldwell Banker Bain
Bought with:
Ivan Grishko, 130423
eXp Realty
Source: NWMLS,MLS#: 2302460
Facts & features
Interior
Bedrooms & bathrooms
- Bedrooms: 5
- Bathrooms: 3
- Full bathrooms: 2
- 3/4 bathrooms: 1
- Main level bathrooms: 1
- Main level bedrooms: 1
Primary bedroom
- Level: Second
Bedroom
- Level: Second
Bedroom
- Level: Second
Bedroom
- Level: Second
Bedroom
- Level: Main
Bathroom full
- Level: Second
Bathroom full
- Level: Second
Bathroom three quarter
- Level: Main
Bonus room
- Level: Second
Den office
- Level: Main
Dining room
- Level: Main
Entry hall
- Level: Main
Family room
- Level: Main
Kitchen with eating space
- Level: Main
Utility room
- Level: Second
Heating
- Fireplace(s), 90%+ High Efficiency, Forced Air, Heat Pump
Cooling
- Central Air, HEPA Air Filtration
Appliances
- Included: Dishwasher(s), Dryer(s), Disposal, Microwave(s), Refrigerator(s), Stove(s)/Range(s), Washer(s), Garbage Disposal, Water Heater: Tankless, Water Heater Location: Garage
Features
- High Tech Cabling, Walk-In Pantry
- Flooring: Ceramic Tile, Engineered Hardwood, Laminate
- Doors: French Doors
- Windows: Double Pane/Storm Window
- Basement: None
- Number of fireplaces: 1
- Fireplace features: Gas, Main Level: 1, Fireplace
Interior area
- Total structure area: 2,863
- Total interior livable area: 2,863 sqft
Property
Parking
- Total spaces: 2
- Parking features: Attached Garage
- Attached garage spaces: 2
Features
- Levels: Two
- Stories: 2
- Entry location: Main
- Patio & porch: Ceramic Tile, Double Pane/Storm Window, Fireplace, French Doors, High Tech Cabling, Laminate, Security System, SMART Wired, Sprinkler System, Walk-In Closet(s), Walk-In Pantry, Water Heater
- Has view: Yes
- View description: Territorial
Lot
- Size: 5,000 sqft
- Dimensions: 82' x 61'
- Features: Cul-De-Sac, Curbs, Dead End Street, Paved, Sidewalk, Cable TV, Deck, Electric Car Charging, Fenced-Fully, Gas Available, High Speed Internet, Sprinkler System
- Topography: Level
Details
- Parcel number: 6799700020
- Zoning description: R8,Jurisdiction: City
- Special conditions: Standard
- Other equipment: Leased Equipment: None
Construction
Type & style
- Home type: SingleFamily
- Architectural style: Northwest Contemporary
- Property subtype: Single Family Residence
Materials
- Cement Planked
- Foundation: Poured Concrete
- Roof: Composition
Condition
- Very Good
- Year built: 2019
- Major remodel year: 2019
Details
- Builder name: Harbour Homes, LLC
Utilities & green energy
- Electric: Company: Puget Sound Energy
- Sewer: Sewer Connected, Company: City of Renton
- Water: Public, Company: City of Renton
- Utilities for property: Xfinity, Xfinity
Green energy
- Energy generation: Solar
Community & neighborhood
Security
- Security features: Security System
Community
- Community features: CCRs
Location
- Region: Renton
- Subdivision: Highlands
HOA & financial
HOA
- HOA fee: $275 quarterly
Other
Other facts
- Listing terms: Cash Out,Conventional
- Cumulative days on market: 156 days
Price history
| Date | Event | Price |
|---|---|---|
| 12/12/2024 | Sold | $1,195,000$417/sqft |
Source: | ||
| 11/17/2024 | Pending sale | $1,195,000$417/sqft |
Source: | ||
| 11/9/2024 | Price change | $1,195,000-2%$417/sqft |
Source: | ||
| 10/24/2024 | Listed for sale | $1,220,000$426/sqft |
Source: | ||
Public tax history
| Year | Property taxes | Tax assessment |
|---|---|---|
| 2024 | $11,117 +9% | $1,085,000 +14.5% |
| 2023 | $10,201 -3.2% | $948,000 -13.4% |
| 2022 | $10,534 +15.5% | $1,095,000 +34.4% |
Find assessor info on the county website
Neighborhood: President Park
Nearby schools
GreatSchools rating
- 3/10Honey Dew Elementary SchoolGrades: K-5Distance: 0.2 mi
- 7/10Vera Risdon Middle SchoolGrades: 6-8Distance: 3.1 mi
- 6/10Hazen Senior High SchoolGrades: 9-12Distance: 0.8 mi
Get a cash offer in 3 minutes
Find out how much your home could sell for in as little as 3 minutes with a no-obligation cash offer.
Estimated market value$1,156,700
Get a cash offer in 3 minutes
Find out how much your home could sell for in as little as 3 minutes with a no-obligation cash offer.
Estimated market value
$1,156,700



