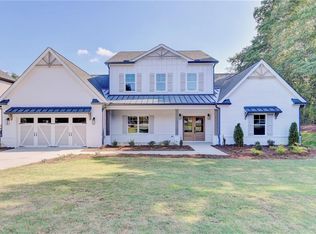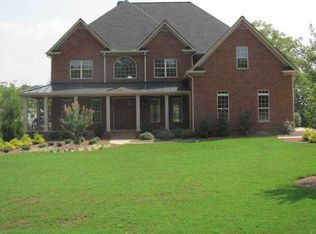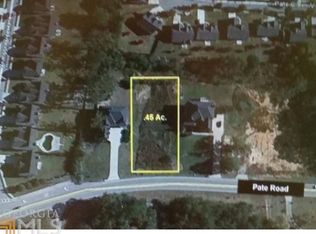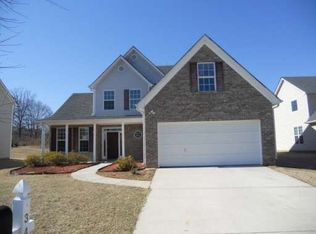Closed
$712,000
3308 Pate Rd, Snellville, GA 30078
5beds
3,620sqft
Single Family Residence
Built in 2016
0.45 Acres Lot
$698,900 Zestimate®
$197/sqft
$3,009 Estimated rent
Home value
$698,900
$643,000 - $762,000
$3,009/mo
Zestimate® history
Loading...
Owner options
Explore your selling options
What's special
Welcome to a stunning stone-front custom-built residence, where every step of your journey through the home reveals another level of exquisite design and thoughtful detail. Upon entering through the private gated entrance, you are welcomed into an open-concept space boasting elegant coffered ceilings, a built-in fireplace, custom-designed bookshelves, and rich hardwood floors. The chefCOs kitchen is a masterpiece with granite countertops, exquisite Craftsman cabinetry, high-end stainless steel appliances, and a welcoming eat-in area. A spacious pantry with custom shelving, along with direct access to a large laundry room and two-car garage, adds to the functionality. The main level also features a refined separate dining room accentuated by coffered ceilings and wainscoting, plus a versatile den/office for your work or study needs. Step out onto the expansive deck designed for entertaining and relaxation, then wander into your private outdoor oasis. Set on half an acre of flat land, the exterior area is perfect for hosting gatherings with its custom-built fireplace, grill, and fire pitCoan ideal setting for both entertaining and tranquil evenings. Ascend to the upper level, where the home offers five generously sized bedrooms and three luxurious baths. The master suite is a true retreat featuring a cozy sitting area, a spa-inspired Georgia bath complete with a triple-headed shower, double vanity, separate tub, and an extra-large walk-in closetCoall complemented by elegant hardwood floors. Additional bedrooms feature ample storage solutions, including walk-in closets and pull-down attic stairs that overlook the main floor, adding both charm and practicality. Venture down to the basement, where complete plumbing and electrical systems set the stage for versatile use. This space offers the potential for an additional kitchen and bedroom, making it an ideal option for extended family living or as a lucrative rental opportunity. With separate heating and air conditioning units on each level, this exceptional three-level home ensures year-round comfort. DonCOt miss your opportunity to secure this exquisite dream home or rental property.
Zillow last checked: 8 hours ago
Listing updated: May 27, 2025 at 09:56am
Listed by:
Miles Taylor 850-341-4984,
Keller Williams Realty
Bought with:
Yanni Uriah, 429453
Sanders Real Estate
Source: GAMLS,MLS#: 10490193
Facts & features
Interior
Bedrooms & bathrooms
- Bedrooms: 5
- Bathrooms: 4
- Full bathrooms: 3
- 1/2 bathrooms: 1
Kitchen
- Features: Breakfast Area, Breakfast Bar, Breakfast Room, Kitchen Island, Pantry
Heating
- Electric, Hot Water
Cooling
- Attic Fan, Ceiling Fan(s), Central Air, Electric
Appliances
- Included: Dishwasher, Disposal, Microwave, Refrigerator
- Laundry: In Kitchen
Features
- Beamed Ceilings, Bookcases, Double Vanity, Walk-In Closet(s)
- Flooring: Hardwood
- Basement: Bath/Stubbed,Exterior Entry,Full
- Number of fireplaces: 2
- Common walls with other units/homes: No Common Walls
Interior area
- Total structure area: 3,620
- Total interior livable area: 3,620 sqft
- Finished area above ground: 3,620
- Finished area below ground: 0
Property
Parking
- Total spaces: 2
- Parking features: Attached
- Has attached garage: Yes
Features
- Levels: Three Or More
- Stories: 3
- Patio & porch: Deck, Patio
- Exterior features: Balcony
- Fencing: Back Yard,Front Yard,Privacy
- Body of water: None
Lot
- Size: 0.45 Acres
- Features: Level, Private
Details
- Parcel number: R5035 404
Construction
Type & style
- Home type: SingleFamily
- Architectural style: Brick 3 Side,Traditional
- Property subtype: Single Family Residence
Materials
- Stone
- Roof: Composition
Condition
- Resale
- New construction: No
- Year built: 2016
Utilities & green energy
- Sewer: Public Sewer
- Water: Public
- Utilities for property: Cable Available, Electricity Available, Natural Gas Available
Community & neighborhood
Security
- Security features: Smoke Detector(s)
Community
- Community features: Park, Playground, Walk To Schools, Near Shopping
Location
- Region: Snellville
- Subdivision: Pate Road
HOA & financial
HOA
- Has HOA: No
- Services included: None
Other
Other facts
- Listing agreement: Exclusive Right To Sell
Price history
| Date | Event | Price |
|---|---|---|
| 5/23/2025 | Sold | $712,000+3.3%$197/sqft |
Source: | ||
| 4/18/2025 | Pending sale | $689,000$190/sqft |
Source: | ||
| 4/18/2025 | Listed for sale | $689,000+100.3%$190/sqft |
Source: | ||
| 11/22/2016 | Sold | $344,000-1.7%$95/sqft |
Source: | ||
| 9/21/2016 | Price change | $349,900-12.5%$97/sqft |
Source: EXP Realty LLC #5746347 Report a problem | ||
Public tax history
| Year | Property taxes | Tax assessment |
|---|---|---|
| 2024 | $8,185 +20.9% | $289,360 +18.5% |
| 2023 | $6,771 +36.4% | $244,240 +79.2% |
| 2022 | $4,965 -1.5% | $136,320 |
Find assessor info on the county website
Neighborhood: 30078
Nearby schools
GreatSchools rating
- 6/10Norton Elementary SchoolGrades: PK-5Distance: 1.7 mi
- 6/10Snellville Middle SchoolGrades: 6-8Distance: 0.4 mi
- 4/10South Gwinnett High SchoolGrades: 9-12Distance: 1.7 mi
Schools provided by the listing agent
- Elementary: Norton
- Middle: Snellville
- High: South Gwinnett
Source: GAMLS. This data may not be complete. We recommend contacting the local school district to confirm school assignments for this home.
Get a cash offer in 3 minutes
Find out how much your home could sell for in as little as 3 minutes with a no-obligation cash offer.
Estimated market value
$698,900
Get a cash offer in 3 minutes
Find out how much your home could sell for in as little as 3 minutes with a no-obligation cash offer.
Estimated market value
$698,900



