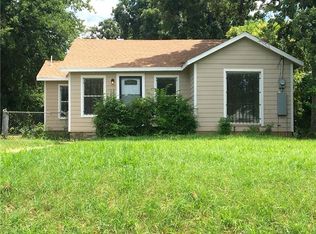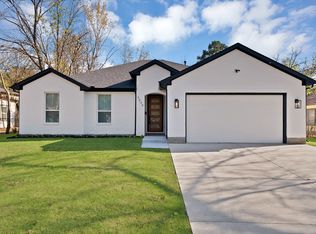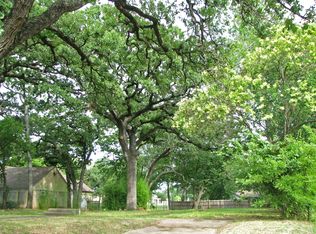Sold on 09/29/25
Price Unknown
3308 Reed Ln, Dallas, TX 75215
4beds
1,563sqft
Single Family Residence
Built in 1922
0.38 Acres Lot
$261,900 Zestimate®
$--/sqft
$1,861 Estimated rent
Home value
$261,900
$241,000 - $285,000
$1,861/mo
Zestimate® history
Loading...
Owner options
Explore your selling options
What's special
This beautifully finished house is ready for new owners to call home! Located on a street with many other remodeled and updated homes in the heart of Dallas, this gem features an oversized frontyard perfect for relaxation and entertaining friends and family. A large driveway can hold multiple vehicles, with a 2-car garage and a large backyard ready for your outdoor and gardening plans. The interior has all new fixtures, brand new luxury vinyl flooring, large dining and living area leading to a brand-new kitchen, a large corner pantry, new countertop, new backsplash, a built-in beverage cooler, new gas stove and new sink. Newly installed HVAC and gas water heater will help lower utility bills. This home is less than a minute from Mildred Dunbar Park, a short drive to Hwy 352, 75, I30, and downtown Dallas or Fair Park. This home qualifies for TDHCA and down payment assistance, seller is also open to offering closing credits or buy-downs for qualified buyers. See documents for more info
Zillow last checked: 8 hours ago
Listing updated: October 06, 2025 at 11:54am
Listed by:
Kris Sridharan 0538808 972-292-8879,
Aurora Realty LLC 972-292-8879
Bought with:
David Covault
Coldwell Banker Realty
Source: NTREIS,MLS#: 20715236
Facts & features
Interior
Bedrooms & bathrooms
- Bedrooms: 4
- Bathrooms: 2
- Full bathrooms: 2
Primary bedroom
- Level: First
- Dimensions: 0 x 0
Primary bedroom
- Level: First
- Dimensions: 0 x 0
Bedroom
- Level: First
- Dimensions: 0 x 0
Bedroom
- Level: First
- Dimensions: 0 x 0
Primary bathroom
- Level: First
- Dimensions: 0 x 0
Dining room
- Level: First
- Dimensions: 0 x 0
Other
- Level: First
- Dimensions: 0 x 0
Kitchen
- Dimensions: 0 x 0
Laundry
- Level: First
- Dimensions: 0 x 0
Living room
- Level: First
- Dimensions: 0 x 0
Heating
- Central
Cooling
- Central Air
Appliances
- Included: Disposal, Gas Range, Gas Water Heater
- Laundry: Washer Hookup, Electric Dryer Hookup
Features
- Kitchen Island, Open Floorplan, Pantry
- Flooring: Luxury Vinyl Plank
- Has basement: No
- Has fireplace: No
Interior area
- Total interior livable area: 1,563 sqft
Property
Parking
- Total spaces: 7
- Parking features: Additional Parking, Carport, Driveway
- Attached garage spaces: 2
- Carport spaces: 5
- Covered spaces: 7
- Has uncovered spaces: Yes
Features
- Levels: One
- Stories: 1
- Patio & porch: Covered
- Exterior features: Courtyard
- Pool features: None
- Fencing: Wood
Lot
- Size: 0.38 Acres
Details
- Parcel number: 00000175957000000
Construction
Type & style
- Home type: SingleFamily
- Architectural style: A-Frame,Other,Traditional,Detached
- Property subtype: Single Family Residence
Materials
- Brick
- Foundation: Pillar/Post/Pier
- Roof: Composition,Shingle
Condition
- Year built: 1922
Community & neighborhood
Security
- Security features: Carbon Monoxide Detector(s), Fire Alarm, Smoke Detector(s)
Community
- Community features: Park, Curbs, Sidewalks
Location
- Region: Dallas
- Subdivision: Partition Nc Floyd Est Thomas
Other
Other facts
- Listing terms: Cash,Conventional,1031 Exchange
Price history
| Date | Event | Price |
|---|---|---|
| 9/29/2025 | Sold | -- |
Source: NTREIS #20715236 Report a problem | ||
| 5/29/2025 | Pending sale | $308,000$197/sqft |
Source: NTREIS #20715236 Report a problem | ||
| 11/7/2024 | Price change | $308,000-3.8%$197/sqft |
Source: NTREIS #20715236 Report a problem | ||
| 9/30/2024 | Listed for sale | $320,000+190.9%$205/sqft |
Source: NTREIS #20715236 Report a problem | ||
| 4/6/2023 | Listing removed | -- |
Source: NTREIS #20120571 Report a problem | ||
Public tax history
| Year | Property taxes | Tax assessment |
|---|---|---|
| 2025 | $6,940 +36% | $311,660 +36.5% |
| 2024 | $5,104 +47.1% | $228,350 +51% |
| 2023 | $3,470 +18.9% | $151,210 +30% |
Find assessor info on the county website
Neighborhood: 75215
Nearby schools
GreatSchools rating
- 3/10High School Thompson Learning CenterGrades: K-5Distance: 1.2 mi
- 3/10Billy Earl Dade Middle SchoolGrades: 6-8Distance: 1.3 mi
- 3/10Lincoln Humanities/CommunicationsGrades: 9-12Distance: 0.6 mi
Schools provided by the listing agent
- Elementary: Rhodes
- Middle: Dade
- High: Lincoln
- District: Dallas ISD
Source: NTREIS. This data may not be complete. We recommend contacting the local school district to confirm school assignments for this home.
Get a cash offer in 3 minutes
Find out how much your home could sell for in as little as 3 minutes with a no-obligation cash offer.
Estimated market value
$261,900
Get a cash offer in 3 minutes
Find out how much your home could sell for in as little as 3 minutes with a no-obligation cash offer.
Estimated market value
$261,900


