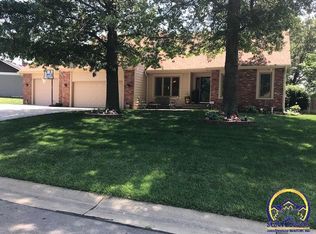Sold on 06/05/25
Price Unknown
3308 SE Peck Rd, Topeka, KS 66605
4beds
2,444sqft
Single Family Residence, Residential
Built in 1993
0.32 Acres Lot
$331,800 Zestimate®
$--/sqft
$2,195 Estimated rent
Home value
$331,800
$282,000 - $392,000
$2,195/mo
Zestimate® history
Loading...
Owner options
Explore your selling options
What's special
Custom built Shawnee Heights home with so much character and style. Living room with soaring ceiling and large arched windows. Wood burning fireplace. Generous sized kitchen with many cabinets, walk-in pantry, hardwood floors and dining space with a bay window. Adjoining hearth room. Formal dining space. Main floor laundry. 4 spacious bedrooms. 3rd bedroom has railing overlooking living room and could also be a study. 4th bedroom in basement is soundproof (no egress). Plenty room in basement to expand finished area. Basement is stubbed for a bath. Water softener and water filtration system. Beautifully landscaped corner lot. In-ground sprinkler system. Storage shed at back of home. New furnace, air conditioner and hot water heater (2021). New driveway (2020). Dishwasher (2023), sump pump (2024). See list of improvements. Move in and enjoy this extremely well cared for home!
Zillow last checked: 8 hours ago
Listing updated: June 05, 2025 at 10:08am
Listed by:
Norma Jantz 785-249-1077,
Kirk & Cobb, Inc.
Bought with:
Darren Abram
Real Broker, LLC
Source: Sunflower AOR,MLS#: 239056
Facts & features
Interior
Bedrooms & bathrooms
- Bedrooms: 4
- Bathrooms: 3
- Full bathrooms: 2
- 1/2 bathrooms: 1
Primary bedroom
- Level: Upper
- Area: 225
- Dimensions: 15 x 15
Bedroom 2
- Level: Upper
- Area: 166.41
- Dimensions: 12.9 x 12.9
Bedroom 3
- Level: Upper
- Area: 156
- Dimensions: 13 x 12
Bedroom 4
- Level: Basement
- Dimensions: 24 x 11.6 (no egress)
Dining room
- Level: Main
- Area: 114.84
- Dimensions: 11.6 x 9.9
Family room
- Level: Main
- Dimensions: 15 x 14 (Hearth Room)
Kitchen
- Level: Main
- Dimensions: 13 x 13 + 7 x 7.6
Laundry
- Level: Main
- Area: 51.3
- Dimensions: 9 x 5.7
Living room
- Level: Main
- Area: 206.36
- Dimensions: 15.4 x 13.4
Heating
- Natural Gas
Cooling
- Central Air
Appliances
- Included: Electric Range, Range Hood, Dishwasher, Refrigerator, Disposal, Water Softener Owned, Humidifier, Cable TV Available
- Laundry: Main Level
Features
- Vaulted Ceiling(s)
- Flooring: Hardwood, Vinyl, Ceramic Tile, Carpet
- Windows: Storm Window(s)
- Basement: Sump Pump,Concrete,Full,Partially Finished
- Number of fireplaces: 1
- Fireplace features: One, Wood Burning, Living Room
Interior area
- Total structure area: 2,444
- Total interior livable area: 2,444 sqft
- Finished area above ground: 2,124
- Finished area below ground: 320
Property
Parking
- Total spaces: 2
- Parking features: Attached, Auto Garage Opener(s), Garage Door Opener
- Attached garage spaces: 2
Features
- Levels: Two
- Patio & porch: Patio, Covered
- Fencing: Partial
Lot
- Size: 0.32 Acres
- Features: Corner Lot
Details
- Additional structures: Shed(s)
- Parcel number: R42156
- Special conditions: Standard,Arm's Length
Construction
Type & style
- Home type: SingleFamily
- Property subtype: Single Family Residence, Residential
Materials
- Frame
- Roof: Composition
Condition
- Year built: 1993
Utilities & green energy
- Water: Rural Water
- Utilities for property: Cable Available
Community & neighborhood
Location
- Region: Topeka
- Subdivision: Walnut View
Price history
| Date | Event | Price |
|---|---|---|
| 6/5/2025 | Sold | -- |
Source: | ||
| 4/30/2025 | Pending sale | $319,000$131/sqft |
Source: | ||
| 4/24/2025 | Listed for sale | $319,000$131/sqft |
Source: | ||
Public tax history
| Year | Property taxes | Tax assessment |
|---|---|---|
| 2025 | -- | $35,816 |
| 2024 | $5,072 +0.1% | $35,816 +2% |
| 2023 | $5,065 +14.4% | $35,113 +15% |
Find assessor info on the county website
Neighborhood: 66605
Nearby schools
GreatSchools rating
- 6/10Tecumseh South Elementary SchoolGrades: PK-6Distance: 1.3 mi
- 4/10Shawnee Heights Middle SchoolGrades: 7-8Distance: 3.1 mi
- 7/10Shawnee Heights High SchoolGrades: 9-12Distance: 2.8 mi
Schools provided by the listing agent
- Elementary: Tecumseh South Elementary School/USD 450
- Middle: Shawnee Heights Middle School/USD 450
- High: Shawnee Heights High School/USD 450
Source: Sunflower AOR. This data may not be complete. We recommend contacting the local school district to confirm school assignments for this home.
