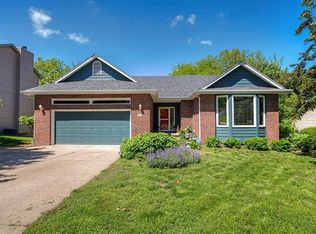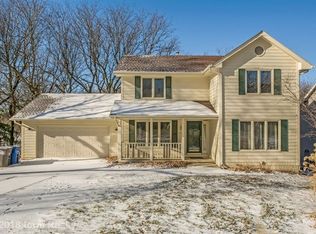Sold for $352,000
$352,000
3308 SW 33rd St, Des Moines, IA 50321
4beds
1,988sqft
Single Family Residence
Built in 1992
0.55 Acres Lot
$351,700 Zestimate®
$177/sqft
$2,725 Estimated rent
Home value
$351,700
$334,000 - $369,000
$2,725/mo
Zestimate® history
Loading...
Owner options
Explore your selling options
What's special
Now offering a $5,000 flooring allowance with acceptable offer! Welcome to 3308 SW 33rd Street — a hidden gem in a quiet, well-established neighborhood. This charming two-story home sits on a rare .546-acre walkout lot backing to wooded timber, creating a natural and peaceful setting just minutes from downtown Des Moines.
Offering 4 bedrooms and 3.5 baths, the home includes nearly 2,000 sq ft above grade plus an additional 900 sq ft of finished walkout basement space. A warm, inviting layout flows through the main floor, highlighted by a spacious living room with a brick fireplace, hardwood accents, and abundant natural light.
The crown jewel is the three-season room — a tranquil space with panoramic wooded views, ideal for relaxing, reading, or entertaining year-round. Step outside to an oversized deck that leads down to a private backyard with a cozy firepit area.
With spacious bedrooms, a large primary suite, and flexible lower-level living space, this home offers room to grow, work, and unwind — all in one of Des Moines’ most sought-after locations.
Zillow last checked: 8 hours ago
Listing updated: November 23, 2025 at 11:26am
Listed by:
Tim Lucken (712)389-8857,
Real Broker, LLC,
Miranda Lucken 515-210-7514,
Real Broker, LLC
Bought with:
Sullivan Baccam
RE/MAX Concepts
Source: DMMLS,MLS#: 722790 Originating MLS: Des Moines Area Association of REALTORS
Originating MLS: Des Moines Area Association of REALTORS
Facts & features
Interior
Bedrooms & bathrooms
- Bedrooms: 4
- Bathrooms: 4
- Full bathrooms: 2
- 3/4 bathrooms: 1
- 1/2 bathrooms: 1
Heating
- Forced Air, Gas, Natural Gas
Cooling
- Central Air
Appliances
- Included: Dryer, Dishwasher, Microwave, Refrigerator, Stove, Washer
- Laundry: Upper Level
Features
- Separate/Formal Dining Room
- Flooring: Carpet, Hardwood, Tile
- Basement: Finished,Walk-Out Access
- Number of fireplaces: 1
- Fireplace features: Wood Burning
Interior area
- Total structure area: 1,988
- Total interior livable area: 1,988 sqft
- Finished area below ground: 900
Property
Parking
- Total spaces: 2
- Parking features: Attached, Garage, Two Car Garage
- Attached garage spaces: 2
Features
- Levels: Two
- Stories: 2
- Patio & porch: Covered, Deck
- Exterior features: Deck, Fire Pit
Lot
- Size: 0.55 Acres
- Dimensions: 82 x 289.86
- Features: Rectangular Lot
Details
- Parcel number: 01004113522000
- Zoning: R
Construction
Type & style
- Home type: SingleFamily
- Architectural style: Two Story,Traditional
- Property subtype: Single Family Residence
Materials
- Frame
- Foundation: Poured
- Roof: Asphalt,Shingle
Condition
- Year built: 1992
Utilities & green energy
- Sewer: Public Sewer
- Water: Public
Community & neighborhood
Security
- Security features: Smoke Detector(s)
Location
- Region: Des Moines
Other
Other facts
- Listing terms: Cash,Conventional,FHA,VA Loan
- Road surface type: Concrete
Price history
| Date | Event | Price |
|---|---|---|
| 11/14/2025 | Sold | $352,000-8.6%$177/sqft |
Source: | ||
| 10/15/2025 | Pending sale | $385,000$194/sqft |
Source: | ||
| 9/25/2025 | Price change | $385,000-2.5%$194/sqft |
Source: | ||
| 7/23/2025 | Listed for sale | $394,900+50.7%$199/sqft |
Source: | ||
| 3/24/2021 | Listing removed | -- |
Source: Owner Report a problem | ||
Public tax history
| Year | Property taxes | Tax assessment |
|---|---|---|
| 2024 | $6,696 +7.4% | $350,800 |
| 2023 | $6,234 +0.8% | $350,800 +28.3% |
| 2022 | $6,184 -1% | $273,400 |
Find assessor info on the county website
Neighborhood: Southwestern Hills
Nearby schools
GreatSchools rating
- 3/10Jefferson Elementary SchoolGrades: K-5Distance: 0.7 mi
- 3/10Brody Middle SchoolGrades: 6-8Distance: 0.6 mi
- 1/10Lincoln High SchoolGrades: 9-12Distance: 1.9 mi
Schools provided by the listing agent
- District: Des Moines Independent
Source: DMMLS. This data may not be complete. We recommend contacting the local school district to confirm school assignments for this home.
Get pre-qualified for a loan
At Zillow Home Loans, we can pre-qualify you in as little as 5 minutes with no impact to your credit score.An equal housing lender. NMLS #10287.

