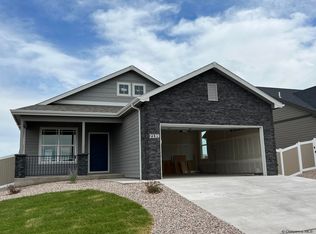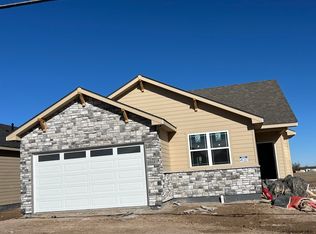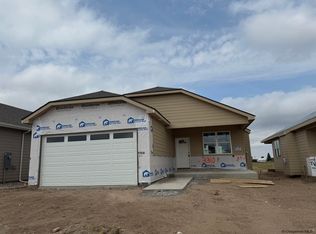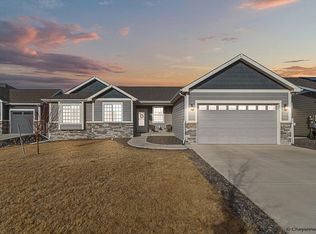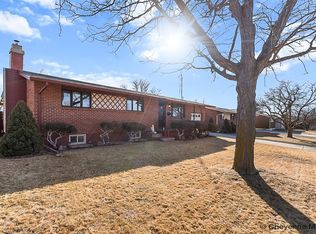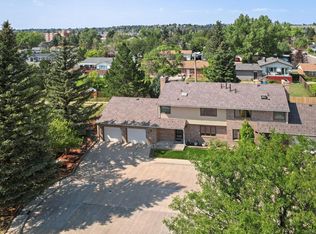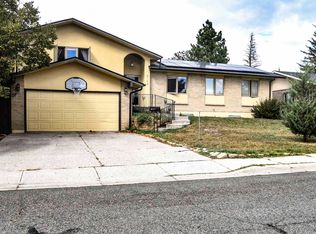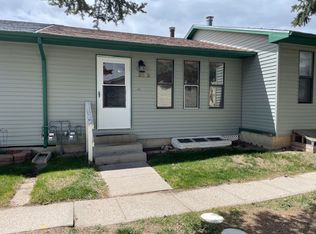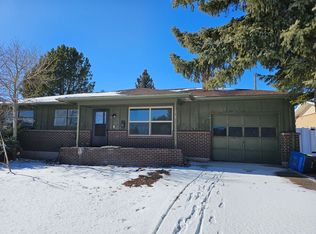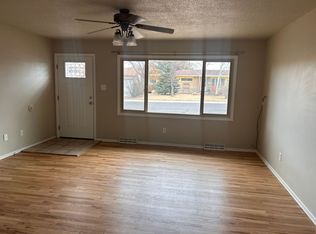Beautiful newer home in a great location. This home features an open floor plan with a fireplace, lovely maple cabinetry, granite countertops and large pantry. The backyard is fenced with sod, sprinkler system and covered patio. Complete with central air and an unfinished basement for future expansion.
Pending
$465,000
3308 Thomas Rd, Cheyenne, WY 82009
3beds
2,628sqft
Est.:
City Residential, Residential
Built in 2025
6,969.6 Square Feet Lot
$-- Zestimate®
$177/sqft
$-- HOA
What's special
Open floor planSprinkler systemCovered patioCentral airLarge pantryLovely maple cabinetryGranite countertops
- 26 days |
- 1,291 |
- 47 |
Zillow last checked: 8 hours ago
Listing updated: January 23, 2026 at 02:54pm
Listed by:
John Watkins 307-421-5516,
Coldwell Banker, The Property Exchange
Source: Cheyenne BOR,MLS#: 99487
Facts & features
Interior
Bedrooms & bathrooms
- Bedrooms: 3
- Bathrooms: 2
- Full bathrooms: 2
- Main level bathrooms: 2
Primary bedroom
- Level: Main
- Area: 180
- Dimensions: 12 x 15
Bedroom 2
- Level: Main
- Area: 121
- Dimensions: 11 x 11
Bedroom 3
- Level: Main
- Area: 120
- Dimensions: 10 x 12
Bathroom 1
- Features: Full
- Level: Main
Bathroom 2
- Features: Full
- Level: Main
Dining room
- Level: Main
- Area: 120
- Dimensions: 10 x 12
Kitchen
- Level: Main
- Area: 100
- Dimensions: 10 x 10
Living room
- Level: Main
- Area: 240
- Dimensions: 15 x 16
Basement
- Area: 1314
Heating
- Forced Air, Natural Gas
Cooling
- Central Air
Appliances
- Included: Dishwasher, Disposal, Microwave, Range, Refrigerator
- Laundry: Main Level
Features
- Great Room, Pantry, Vaulted Ceiling(s), Walk-In Closet(s), Main Floor Primary, Granite Counters
- Flooring: Luxury Vinyl
- Windows: Low Emissivity Windows
- Has basement: Yes
- Number of fireplaces: 1
- Fireplace features: One, Gas
Interior area
- Total structure area: 2,628
- Total interior livable area: 2,628 sqft
- Finished area above ground: 1,314
Property
Parking
- Total spaces: 2
- Parking features: 2 Car Attached
- Attached garage spaces: 2
Accessibility
- Accessibility features: None
Features
- Patio & porch: Patio, Covered Patio
- Exterior features: Sprinkler System
- Fencing: Back Yard
Lot
- Size: 6,969.6 Square Feet
- Dimensions: 6936
- Features: Front Yard Sod/Grass, Sprinklers In Front, Backyard Sod/Grass, Sprinklers In Rear
Construction
Type & style
- Home type: SingleFamily
- Architectural style: Ranch
- Property subtype: City Residential, Residential
Materials
- Wood/Hardboard, Stone
- Foundation: Basement
- Roof: Composition/Asphalt
Condition
- New construction: No
- Year built: 2025
Utilities & green energy
- Electric: Black Hills Energy
- Gas: Black Hills Energy
- Sewer: City Sewer
- Water: Public
Green energy
- Energy efficient items: Thermostat, Ceiling Fan
Community & HOA
Community
- Subdivision: Sun Rise Hills North
HOA
- Services included: None
Location
- Region: Cheyenne
Financial & listing details
- Price per square foot: $177/sqft
- Annual tax amount: $397
- Price range: $465K - $465K
- Date on market: 1/12/2026
- Listing agreement: N
- Listing terms: Cash,Conventional,FHA,VA Loan
- Inclusions: Dishwasher, Disposal, Microwave, Range/Oven, Refrigerator, Window Coverings
- Exclusions: N
Estimated market value
Not available
Estimated sales range
Not available
Not available
Price history
Price history
| Date | Event | Price |
|---|---|---|
| 1/23/2026 | Pending sale | $465,000$177/sqft |
Source: | ||
| 1/12/2026 | Listed for sale | $465,000+1.1%$177/sqft |
Source: | ||
| 9/16/2025 | Sold | -- |
Source: | ||
| 8/23/2025 | Pending sale | $460,000$175/sqft |
Source: | ||
| 7/19/2025 | Price change | $460,000-2.1%$175/sqft |
Source: | ||
Public tax history
Public tax history
Tax history is unavailable.BuyAbility℠ payment
Est. payment
$2,191/mo
Principal & interest
$1803
Property taxes
$225
Home insurance
$163
Climate risks
Neighborhood: 82009
Nearby schools
GreatSchools rating
- 6/10Meadowlark ElementaryGrades: 5-6Distance: 0.6 mi
- 3/10Carey Junior High SchoolGrades: 7-8Distance: 1.7 mi
- 4/10East High SchoolGrades: 9-12Distance: 1.7 mi
Open to renting?
Browse rentals near this home.- Loading
