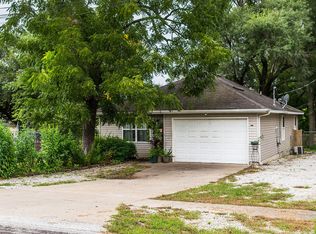Closed
Price Unknown
3308 W Madison Street, Springfield, MO 65802
3beds
1,170sqft
Single Family Residence
Built in 2002
6,969.6 Square Feet Lot
$203,600 Zestimate®
$--/sqft
$1,377 Estimated rent
Home value
$203,600
$185,000 - $224,000
$1,377/mo
Zestimate® history
Loading...
Owner options
Explore your selling options
What's special
Way better than New!! Quality- built by Ronnie Batemen for personal inventory, I am only the second owner of this 2002 home. Tucked away on a quiet dead-end street with great neighbors. This home has just been Lovingly remodeled with quality materials and NO cut corners. New Everything!! Brand New Roof, HVAC, Appliances, Vanities, Cabinets, interior doors, exterior doors and Much More. Great Floorplan with true laundry room, dedicated full bath in the primary as well as a full bath for guests and an OVERSIZED 1- Car Garage- 14' wide, easily big enough for a car and all of your toys! Built-in workbench stays. Both spare bedrooms feature walk-in closets. Big privacy fenced backyard with great deck! This home will bring many, many years of carefree, enjoyable living.Owner/ Agent
Zillow last checked: 8 hours ago
Listing updated: February 06, 2026 at 02:16pm
Listed by:
Ryan D Kell 417-224-7069,
Gateway Real Estate Team LLC,
Joy Bray 480-228-3531,
Gateway Real Estate Team LLC
Bought with:
Kandice White, 2020005707
Southwest Missouri Realty
Source: SOMOMLS,MLS#: 60301662
Facts & features
Interior
Bedrooms & bathrooms
- Bedrooms: 3
- Bathrooms: 2
- Full bathrooms: 2
Heating
- Forced Air, Central, Natural Gas
Cooling
- Central Air
Appliances
- Included: Electric Cooktop, Gas Water Heater, Microwave, Disposal, Dishwasher
- Laundry: Main Level, W/D Hookup
Features
- High Speed Internet, Walk-In Closet(s)
- Flooring: Luxury Vinyl
- Windows: Tilt-In Windows, Double Pane Windows, Blinds
- Has basement: No
- Has fireplace: No
Interior area
- Total structure area: 1,170
- Total interior livable area: 1,170 sqft
- Finished area above ground: 1,170
- Finished area below ground: 0
Property
Parking
- Total spaces: 1
- Parking features: Oversized, See Remarks
- Attached garage spaces: 1
Features
- Levels: One
- Stories: 1
- Patio & porch: Deck
- Exterior features: Rain Gutters
- Fencing: Privacy,Wood
Lot
- Size: 6,969 sqft
- Features: Landscaped, Level, Dead End Street
Details
- Parcel number: 1321305065
Construction
Type & style
- Home type: SingleFamily
- Architectural style: Traditional,Ranch
- Property subtype: Single Family Residence
Materials
- Vinyl Siding
- Foundation: Slab
- Roof: Composition
Condition
- Year built: 2002
Utilities & green energy
- Sewer: Public Sewer
- Water: Public
Community & neighborhood
Security
- Security features: Smoke Detector(s)
Location
- Region: Springfield
- Subdivision: West Highlands
Other
Other facts
- Listing terms: Cash,VA Loan,FHA,Conventional
Price history
| Date | Event | Price |
|---|---|---|
| 9/25/2025 | Sold | -- |
Source: | ||
| 8/21/2025 | Pending sale | $209,900$179/sqft |
Source: | ||
| 8/8/2025 | Listed for sale | $209,900$179/sqft |
Source: | ||
Public tax history
| Year | Property taxes | Tax assessment |
|---|---|---|
| 2025 | $1,068 | $21,430 |
| 2024 | -- | -- |
| 2023 | $1,932 +10.9% | $36,210 +13.6% |
Find assessor info on the county website
Neighborhood: Westside
Nearby schools
GreatSchools rating
- 1/10Westport Elementary SchoolGrades: K-5Distance: 0.5 mi
- 3/10Study Middle SchoolGrades: 6-8Distance: 0.5 mi
- 7/10Central High SchoolGrades: 6-12Distance: 3.3 mi
Schools provided by the listing agent
- Elementary: SGF-Westport
- Middle: SGF-Westport
- High: SGF-Central
Source: SOMOMLS. This data may not be complete. We recommend contacting the local school district to confirm school assignments for this home.
Sell for more on Zillow
Get a Zillow Showcase℠ listing at no additional cost and you could sell for .
$203,600
2% more+$4,072
With Zillow Showcase(estimated)$207,672
